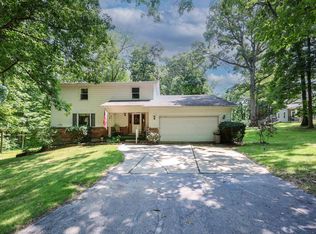Closed
$369,000
7511 W County Line Rd, Roanoke, IN 46783
3beds
1,901sqft
Single Family Residence
Built in 1955
1.77 Acres Lot
$373,700 Zestimate®
$--/sqft
$1,585 Estimated rent
Home value
$373,700
$340,000 - $407,000
$1,585/mo
Zestimate® history
Loading...
Owner options
Explore your selling options
What's special
Just southwest of Fort Wayne, this beautifully renovated three-bedroom home offers the perfect blend of modern comfort and peaceful country living. Set on a picturesque 1.77-acre lot, you'll enjoy stunning views and serene surroundings from the brand-new wrap-around decks. Inside, the open-concept layout features a completely updated kitchen and bathrooms, including granite countertops and elegant ceramic tile showers. Brand new upper end appliances are included with the sale. Every detail has been thoughtfully upgraded, making this home truly move-in ready. New whole house generator has been installed, just in case the power goes out! Don't miss this rare opportunity to own a turnkey home in a gorgeous rural setting—schedule your showing today!
Zillow last checked: 8 hours ago
Listing updated: September 23, 2025 at 02:55pm
Listed by:
Kevin Gerbers Cell:260-602-5546,
CENTURY 21 Bradley Realty, Inc
Bought with:
Kara Bennett, RB23000876
CENTURY 21 Bradley Realty, Inc
Source: IRMLS,MLS#: 202532871
Facts & features
Interior
Bedrooms & bathrooms
- Bedrooms: 3
- Bathrooms: 2
- Full bathrooms: 2
- Main level bedrooms: 1
Bedroom 1
- Level: Main
Bedroom 2
- Level: Upper
Family room
- Area: 247
- Dimensions: 13 x 19
Kitchen
- Area: 190
- Dimensions: 10 x 19
Office
- Level: Main
- Area: 120
- Dimensions: 12 x 10
Heating
- Natural Gas, Forced Air
Cooling
- Central Air
Appliances
- Included: Dishwasher, Microwave, Refrigerator, Washer, Exhaust Fan, Oven-Built-In, Gas Range
Features
- Basement: Daylight
- Has fireplace: No
Interior area
- Total structure area: 1,901
- Total interior livable area: 1,901 sqft
- Finished area above ground: 1,901
- Finished area below ground: 0
Property
Parking
- Total spaces: 2
- Parking features: Detached
- Garage spaces: 2
Features
- Levels: Two
- Stories: 2
Lot
- Size: 1.77 Acres
- Dimensions: 170x482
- Features: Few Trees
Details
- Additional structures: Shed
- Parcel number: 021131126006.000038
Construction
Type & style
- Home type: SingleFamily
- Property subtype: Single Family Residence
Materials
- Vinyl Siding
Condition
- New construction: No
- Year built: 1955
Utilities & green energy
- Sewer: Septic Tank
- Water: Well
Community & neighborhood
Location
- Region: Roanoke
- Subdivision: None
Price history
| Date | Event | Price |
|---|---|---|
| 9/23/2025 | Sold | $369,000 |
Source: | ||
| 8/20/2025 | Pending sale | $369,000 |
Source: | ||
| 8/18/2025 | Listed for sale | $369,000 |
Source: | ||
Public tax history
| Year | Property taxes | Tax assessment |
|---|---|---|
| 2024 | $1,665 +56.1% | $217,900 -1.4% |
| 2023 | $1,067 +13.8% | $221,100 +33.4% |
| 2022 | $937 +1.2% | $165,700 +13.9% |
Find assessor info on the county website
Neighborhood: 46783
Nearby schools
GreatSchools rating
- 7/10Lafayette Meadow SchoolGrades: K-5Distance: 5.3 mi
- 6/10Summit Middle SchoolGrades: 6-8Distance: 8.6 mi
- 10/10Homestead Senior High SchoolGrades: 9-12Distance: 8.5 mi
Schools provided by the listing agent
- Elementary: Covington
- Middle: Woodside
- High: Homestead
- District: MSD of Southwest Allen Cnty
Source: IRMLS. This data may not be complete. We recommend contacting the local school district to confirm school assignments for this home.

Get pre-qualified for a loan
At Zillow Home Loans, we can pre-qualify you in as little as 5 minutes with no impact to your credit score.An equal housing lender. NMLS #10287.
