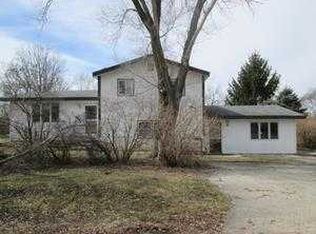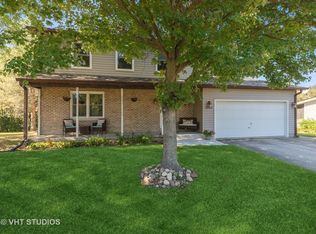Your wait is over! Looking for a bit of land, a huge garage and lots of updates and new finishes?? Welcome Home! Fabulous raised ranch is currently a 2 bedroom but there may be expansion potential. Vaulted ceiling on the main level give such an open airy feel. This seller has made many improvements. Beautiful floors, a totally updated kitchen with wood look ceramic, new cabinets and granite counters. The deck out the backdoor overlooks a large fenced yard with an amazing fire-pit, huge garden, shed and plenty of room for outdoor activities. The walkout lower level has a family/rec room, a full bath and a bonus room that can be finished to your liking (currently used as a workout room). There is a lot to see here.
This property is off market, which means it's not currently listed for sale or rent on Zillow. This may be different from what's available on other websites or public sources.


