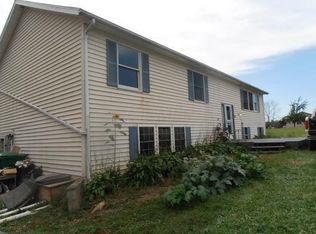Newly remodeled kitchen!This beautiful ranch home sits on 8 acres. This property is what country living is all about-from the long turn around driveway to the quiet evenings on the back porch with a nice fire and a swim in the pool. There are large gardens, apple trees, pear trees, black berries trees and the chicken coop add to the unique country setting, The master bedroom has a walkout to the patio giving access to the pool and the back deck to watch the amazing sunset sand sunrises!
This property is off market, which means it's not currently listed for sale or rent on Zillow. This may be different from what's available on other websites or public sources.
