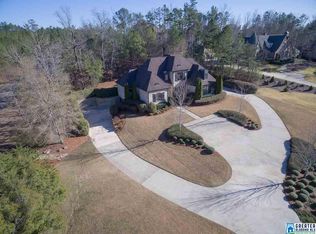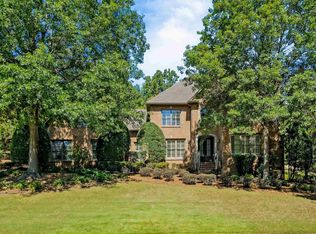Sold for $1,075,000
$1,075,000
7511 Kings Mountain Rd, Vestavia, AL 35242
5beds
4,651sqft
Single Family Residence
Built in 2004
0.79 Acres Lot
$1,178,300 Zestimate®
$231/sqft
$5,683 Estimated rent
Home value
$1,178,300
$1.11M - $1.26M
$5,683/mo
Zestimate® history
Loading...
Owner options
Explore your selling options
What's special
This beautiful property is perfectly nestled on a large, private corner lot in the exclusive gated sector of Liberty Park. Over half an acre all to yourself! Step inside to find a spacious home office, banquet-sized formal dining room, a large kitchen and keeping room for entertaining family and friends, and high quality finishes you would expect in a custom built home. Some other things you will love about this one include two fireplaces, separate his - hers closets, deep crown moldings, vaulted ceilings, a second floor playroom, a covered rear deck for enjoying morning coffee, and a six car garage, offering both main and basement level parking! WOW! This beauty has been well cared for, with two newer HVAC units and a newer roof too. Central vac, irrigation, and security systems. Plantation shutters. The basement offers plenty of room for hobbies and future expansion. Award-winning, Vestavia Hills City Schools are just a bike or golf cart ride away. 24-hour gated neighborhood access.
Zillow last checked: 8 hours ago
Listing updated: September 01, 2023 at 06:48am
Listed by:
Michelle Creamer CELL:2059998164,
ARC Realty Vestavia-Liberty Pk
Bought with:
Michelle Creamer
ARC Realty Vestavia-Liberty Pk
Source: GALMLS,MLS#: 1359246
Facts & features
Interior
Bedrooms & bathrooms
- Bedrooms: 5
- Bathrooms: 5
- Full bathrooms: 4
- 1/2 bathrooms: 1
Primary bedroom
- Level: First
Bedroom 1
- Level: Second
Bedroom 2
- Level: Second
Bedroom 3
- Level: Second
Bedroom 4
- Level: Second
Primary bathroom
- Level: First
Bathroom 1
- Level: First
Dining room
- Level: First
Family room
- Level: First
Kitchen
- Features: Stone Counters, Breakfast Bar, Butlers Pantry, Eat-in Kitchen
- Level: First
Basement
- Area: 0
Office
- Level: First
Heating
- Central, Forced Air, Natural Gas
Cooling
- Central Air, Dual, Ceiling Fan(s)
Appliances
- Included: Gas Cooktop, Dishwasher, Disposal, Double Oven, Microwave, Stainless Steel Appliance(s), Gas Water Heater
- Laundry: Electric Dryer Hookup, Sink, Washer Hookup, Main Level, Laundry Room, Laundry (ROOM), Yes
Features
- Recessed Lighting, High Ceilings, Cathedral/Vaulted, Crown Molding, Smooth Ceilings, Tray Ceiling(s), Separate Shower, Double Vanity, Shared Bath, Walk-In Closet(s)
- Flooring: Carpet, Hardwood, Tile
- Windows: Double Pane Windows
- Basement: Full,Unfinished,Daylight,Bath/Stubbed,Concrete
- Attic: Walk-In,Yes
- Number of fireplaces: 2
- Fireplace features: Gas Log, Marble (FIREPL), Stone, Family Room, Hearth/Keeping (FIREPL), Gas
Interior area
- Total interior livable area: 4,651 sqft
- Finished area above ground: 4,651
- Finished area below ground: 0
Property
Parking
- Total spaces: 6
- Parking features: Attached, Basement, Driveway, Lower Level, Parking (MLVL), Garage Faces Side
- Attached garage spaces: 6
- Has uncovered spaces: Yes
Features
- Levels: One and One Half
- Stories: 1
- Patio & porch: Covered, Patio, Covered (DECK), Deck
- Exterior features: Sprinkler System
- Pool features: None
- Has spa: Yes
- Spa features: Bath
- Has view: Yes
- View description: None
- Waterfront features: No
Lot
- Size: 0.79 Acres
- Features: Corner Lot, Subdivision
Details
- Parcel number: 2700053000043.000
- Special conditions: N/A
Construction
Type & style
- Home type: SingleFamily
- Property subtype: Single Family Residence
Materials
- Brick
- Foundation: Basement
Condition
- Year built: 2004
Utilities & green energy
- Water: Public
- Utilities for property: Sewer Connected, Underground Utilities
Green energy
- Energy efficient items: Ridge Vent
Community & neighborhood
Security
- Security features: Security System
Community
- Community features: Boat Launch, Boats-Non Motor Only, Fishing, Golf Cart Path, Park, Playground, Pond, Lake, Street Lights, Golf, Curbs
Location
- Region: Vestavia
- Subdivision: Liberty Park
HOA & financial
HOA
- Has HOA: Yes
- HOA fee: $2,828 annually
- Services included: Maintenance Grounds, Reserve for Improvements, Utilities for Comm Areas
Other
Other facts
- Price range: $1.1M - $1.1M
- Road surface type: Paved
Price history
| Date | Event | Price |
|---|---|---|
| 8/31/2023 | Sold | $1,075,000-6.5%$231/sqft |
Source: | ||
| 8/30/2023 | Pending sale | $1,150,000$247/sqft |
Source: | ||
| 7/18/2023 | Contingent | $1,150,000$247/sqft |
Source: | ||
| 7/12/2023 | Listed for sale | $1,150,000+49.4%$247/sqft |
Source: | ||
| 12/11/2011 | Listing removed | $769,900$166/sqft |
Source: Realty Choice, LLC #476971 Report a problem | ||
Public tax history
| Year | Property taxes | Tax assessment |
|---|---|---|
| 2025 | $10,116 +6.3% | $109,820 +6.3% |
| 2024 | $9,513 +4.3% | $103,300 +4.3% |
| 2023 | $9,120 +28.7% | $99,060 +28.5% |
Find assessor info on the county website
Neighborhood: 35242
Nearby schools
GreatSchools rating
- 7/10Liberty Pk Elementary SchoolGrades: PK-5Distance: 1.1 mi
- 10/10Liberty Park Middle SchoolGrades: 6-8Distance: 1.2 mi
- 8/10Vestavia Hills High SchoolGrades: 10-12Distance: 8.4 mi
Schools provided by the listing agent
- Elementary: Vestavia - Liberty Park
- Middle: Liberty Park
- High: Vestavia Hills
Source: GALMLS. This data may not be complete. We recommend contacting the local school district to confirm school assignments for this home.
Get a cash offer in 3 minutes
Find out how much your home could sell for in as little as 3 minutes with a no-obligation cash offer.
Estimated market value$1,178,300
Get a cash offer in 3 minutes
Find out how much your home could sell for in as little as 3 minutes with a no-obligation cash offer.
Estimated market value
$1,178,300

