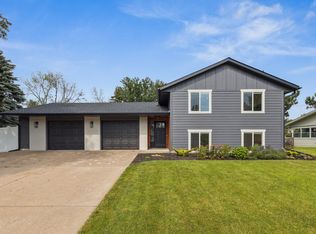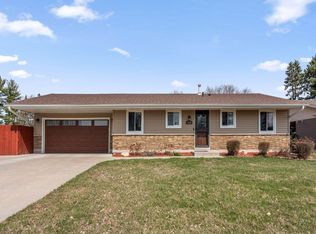Closed
$335,000
7511 Hillside Trl S, Cottage Grove, MN 55016
3beds
3,130sqft
Single Family Residence
Built in 1966
0.31 Acres Lot
$334,900 Zestimate®
$107/sqft
$2,083 Estimated rent
Home value
$334,900
$308,000 - $362,000
$2,083/mo
Zestimate® history
Loading...
Owner options
Explore your selling options
What's special
Fantastic ownership opportunity in high demand Cottage Grove! Walking distance from parks, shopping, restaurants and local attractions. This well cared for Orrin Thompson built home has plenty to offer including: All living facilities on main level. Washer/Dryer on main level AND lower level. Wheelchair accessible main level bathroom. Furnace (2023), Heated 3 car garage with extra deep 3rd stall, large corner lot featuring fenced backyard with shed, patio and deck, Anderson windows, updated kitchen and bathroom, newer carpet, updated electrical, hardwood flooring is present under main level carpeted areas. Roof is less than 10 years old. Flexible and/or quick closing availability.
Zillow last checked: 8 hours ago
Listing updated: May 06, 2025 at 03:35am
Listed by:
Ryan J. Mann 612-751-1073,
Coldwell Banker Realty,
John R Mann, GRI, CRS 612-751-1072
Bought with:
Kim Koniar
Coldwell Banker Realty
Source: NorthstarMLS as distributed by MLS GRID,MLS#: 6640517
Facts & features
Interior
Bedrooms & bathrooms
- Bedrooms: 3
- Bathrooms: 1
- Full bathrooms: 1
Bedroom 1
- Level: Main
- Area: 132 Square Feet
- Dimensions: 12x11
Bedroom 2
- Level: Main
- Area: 121 Square Feet
- Dimensions: 11x11
Bedroom 3
- Level: Main
- Area: 121 Square Feet
- Dimensions: 11x11
Family room
- Level: Lower
- Area: 504 Square Feet
- Dimensions: 36x14
Kitchen
- Level: Main
- Area: 153 Square Feet
- Dimensions: 17x9
Living room
- Level: Main
- Area: 225 Square Feet
- Dimensions: 15x15
Office
- Level: Lower
- Area: 289 Square Feet
- Dimensions: 17x17
Sun room
- Level: Main
- Area: 289 Square Feet
- Dimensions: 17x17
Heating
- Forced Air
Cooling
- Central Air
Appliances
- Included: Dishwasher, Dryer, Exhaust Fan, Freezer, Gas Water Heater, Microwave, Range, Refrigerator, Stainless Steel Appliance(s), Wall Oven, Washer, Water Softener Owned
Features
- Basement: Block,Finished,Full
- Has fireplace: No
Interior area
- Total structure area: 3,130
- Total interior livable area: 3,130 sqft
- Finished area above ground: 1,565
- Finished area below ground: 793
Property
Parking
- Total spaces: 3
- Parking features: Attached, Concrete, Garage Door Opener, Heated Garage
- Attached garage spaces: 3
- Has uncovered spaces: Yes
- Details: Garage Dimensions (34x26)
Accessibility
- Accessibility features: Doors 36"+, Customized Wheelchair Accessible, Grab Bars In Bathroom, Roll-In Shower
Features
- Levels: One
- Stories: 1
- Patio & porch: Deck, Patio
- Fencing: Chain Link,Composite,Vinyl,Wood
Lot
- Size: 0.31 Acres
- Dimensions: 125 x 100
- Features: Near Public Transit, Many Trees
Details
- Additional structures: Storage Shed
- Foundation area: 1565
- Parcel number: 1702721130058
- Zoning description: Residential-Single Family
Construction
Type & style
- Home type: SingleFamily
- Property subtype: Single Family Residence
Materials
- Aluminum Siding, Brick/Stone, Cedar, Block
Condition
- Age of Property: 59
- New construction: No
- Year built: 1966
Utilities & green energy
- Electric: Circuit Breakers
- Gas: Natural Gas
- Sewer: City Sewer/Connected
- Water: City Water/Connected
Community & neighborhood
Location
- Region: Cottage Grove
- Subdivision: Thompson Grove Estates 8th Add
HOA & financial
HOA
- Has HOA: No
Price history
| Date | Event | Price |
|---|---|---|
| 4/8/2025 | Sold | $335,000$107/sqft |
Source: Public Record | ||
| 1/31/2025 | Sold | $335,000-4.3%$107/sqft |
Source: | ||
| 1/19/2025 | Pending sale | $349,900$112/sqft |
Source: | ||
| 12/27/2024 | Price change | $349,900-2.8%$112/sqft |
Source: | ||
| 12/16/2024 | Listed for sale | $360,000$115/sqft |
Source: | ||
Public tax history
| Year | Property taxes | Tax assessment |
|---|---|---|
| 2024 | $4,070 +6.5% | $334,400 +8.8% |
| 2023 | $3,822 +9% | $307,400 +23.4% |
| 2022 | $3,508 +4.2% | $249,200 -5.2% |
Find assessor info on the county website
Neighborhood: 55016
Nearby schools
GreatSchools rating
- 8/10Hillside Elementary SchoolGrades: PK-5Distance: 0.7 mi
- 5/10Cottage Grove Middle SchoolGrades: 6-8Distance: 2.4 mi
- 5/10Park Senior High SchoolGrades: 9-12Distance: 0.7 mi
Get a cash offer in 3 minutes
Find out how much your home could sell for in as little as 3 minutes with a no-obligation cash offer.
Estimated market value
$334,900
Get a cash offer in 3 minutes
Find out how much your home could sell for in as little as 3 minutes with a no-obligation cash offer.
Estimated market value
$334,900

