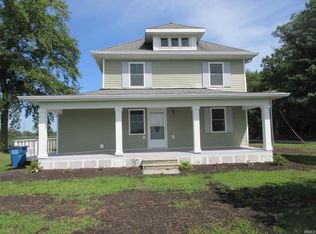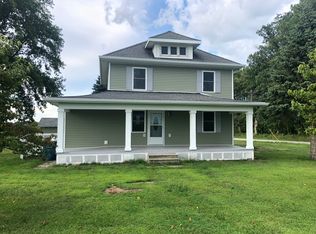Look no further, Quiet rural setting, John Glenn Schools. This stunning home will fit your needs, Three bedroom, two full baths, open concept living room with a beautiful open staircase . A cozy fireplace to enjoy, even a formal dinning room. newer windows and roof. This home has it all. This one won't be on the market long.
This property is off market, which means it's not currently listed for sale or rent on Zillow. This may be different from what's available on other websites or public sources.


