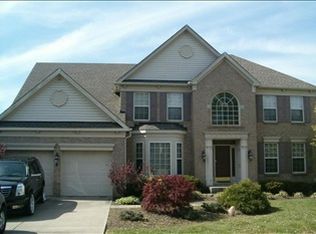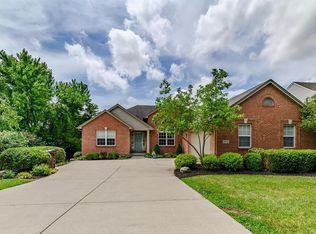Sold for $570,000 on 09/12/25
$570,000
7511 Cornell Rd, Cincinnati, OH 45242
4beds
2,615sqft
Single Family Residence
Built in 1999
0.31 Acres Lot
$553,900 Zestimate®
$218/sqft
$3,178 Estimated rent
Home value
$553,900
$526,000 - $582,000
$3,178/mo
Zestimate® history
Loading...
Owner options
Explore your selling options
What's special
Step into this stunning 4 bed, 2.5 bath home located in the Sycamore School district! This home is ready to move right into and boasts a spacious first floor owner's suite with a walk-in closet, adjoining full bath featuring a soaking tub, shower, and double vanity! The fully equipped eat-in kitchen with cathedral ceiling, includes a cozy breakfast bay, island counter bar and lots of cabinet space! The open family room offers a volume cathedral ceiling, gas fireplace and a convenient walkout to the rear tiered deck which overlooks the private wooded back yard. The property backs up to the Johnson Nature Preserve for added peace and quiet! The lower level is unfinished with a bath rough-in and a walkout-the perfect opportunity to finish it off to match your needs! Great location just minutes to shops, parks, dining and entertainment!
Zillow last checked: 8 hours ago
Listing updated: September 12, 2025 at 12:28pm
Listed by:
Lawrence H Risher 513-869-8882,
Keller Williams Advisors 513-874-3300
Bought with:
Nicole M Gulick, 2011000993
Reign Realty
Source: Cincy MLS,MLS#: 1842211 Originating MLS: Cincinnati Area Multiple Listing Service
Originating MLS: Cincinnati Area Multiple Listing Service

Facts & features
Interior
Bedrooms & bathrooms
- Bedrooms: 4
- Bathrooms: 3
- Full bathrooms: 2
- 1/2 bathrooms: 1
Primary bedroom
- Features: Bath Adjoins, Vaulted Ceiling(s), Walk-In Closet(s), Wall-to-Wall Carpet, Window Treatment
- Level: First
- Area: 240
- Dimensions: 15 x 16
Bedroom 2
- Level: Second
- Area: 143
- Dimensions: 13 x 11
Bedroom 3
- Level: Second
- Area: 132
- Dimensions: 11 x 12
Bedroom 4
- Level: Second
- Area: 294
- Dimensions: 14 x 21
Bedroom 5
- Area: 0
- Dimensions: 0 x 0
Primary bathroom
- Features: Shower, Double Vanity, Tub, Window Treatment
Bathroom 1
- Features: Full
- Level: First
Bathroom 2
- Features: Full
- Level: Second
Bathroom 3
- Features: Partial
- Level: First
Dining room
- Features: Chandelier, Wood Floor
- Level: First
- Area: 132
- Dimensions: 12 x 11
Family room
- Features: Walkout, Wall-to-Wall Carpet, Fireplace, Window Treatment
- Area: 320
- Dimensions: 16 x 20
Kitchen
- Features: Counter Bar, Eat-in Kitchen, Window Treatment, Kitchen Island, Wood Cabinets, Wood Floor
- Area: 132
- Dimensions: 11 x 12
Living room
- Features: Wall-to-Wall Carpet
- Area: 156
- Dimensions: 12 x 13
Office
- Area: 0
- Dimensions: 0 x 0
Heating
- Gas
Cooling
- Central Air
Appliances
- Included: Dishwasher, Disposal, Microwave, Oven/Range, Refrigerator, Electric Water Heater
Features
- High Ceilings, Cathedral Ceiling(s), Crown Molding, Natural Woodwork, Ceiling Fan(s), Recessed Lighting
- Doors: Multi Panel Doors
- Windows: Double Hung
- Basement: Full,Bath/Stubbed,Concrete,Unfinished,Walk-Out Access
- Number of fireplaces: 1
- Fireplace features: Brick, Gas, Family Room
Interior area
- Total structure area: 2,615
- Total interior livable area: 2,615 sqft
Property
Parking
- Total spaces: 2
- Parking features: Driveway, Garage Door Opener
- Attached garage spaces: 2
- Has uncovered spaces: Yes
Features
- Levels: Two
- Stories: 2
- Patio & porch: Deck
Lot
- Size: 0.31 Acres
- Dimensions: 105.35 x 182.20 IRR
- Features: Wooded, Less than .5 Acre
Details
- Parcel number: 6030026006500
- Zoning description: Residential
- Other equipment: Sump Pump
Construction
Type & style
- Home type: SingleFamily
- Architectural style: Traditional
- Property subtype: Single Family Residence
Materials
- Brick, Stone, Vinyl Siding
- Foundation: Concrete Perimeter
- Roof: Shingle
Condition
- New construction: No
- Year built: 1999
Utilities & green energy
- Gas: Natural
- Sewer: Public Sewer
- Water: Public
Community & neighborhood
Security
- Security features: Smoke Alarm
Location
- Region: Cincinnati
HOA & financial
HOA
- Has HOA: No
Other
Other facts
- Listing terms: No Special Financing,Conventional
Price history
| Date | Event | Price |
|---|---|---|
| 9/12/2025 | Sold | $570,000-1.7%$218/sqft |
Source: | ||
| 7/30/2025 | Pending sale | $580,000$222/sqft |
Source: | ||
| 7/11/2025 | Price change | $580,000-2.5%$222/sqft |
Source: | ||
| 5/28/2025 | Listed for sale | $595,000+140.9%$228/sqft |
Source: | ||
| 10/21/1999 | Sold | $247,001$94/sqft |
Source: | ||
Public tax history
| Year | Property taxes | Tax assessment |
|---|---|---|
| 2024 | $8,749 -1% | $185,105 |
| 2023 | $8,839 +20.2% | $185,105 +41.4% |
| 2022 | $7,356 +1.1% | $130,869 |
Find assessor info on the county website
Neighborhood: 45242
Nearby schools
GreatSchools rating
- 9/10Maple Dale Elementary SchoolGrades: K-4Distance: 1.9 mi
- 9/10Sycamore High SchoolGrades: 8-12Distance: 0.3 mi
- 6/10Edwin H Greene Intermediate Middle SchoolGrades: 4-6Distance: 2.2 mi
Get a cash offer in 3 minutes
Find out how much your home could sell for in as little as 3 minutes with a no-obligation cash offer.
Estimated market value
$553,900
Get a cash offer in 3 minutes
Find out how much your home could sell for in as little as 3 minutes with a no-obligation cash offer.
Estimated market value
$553,900

