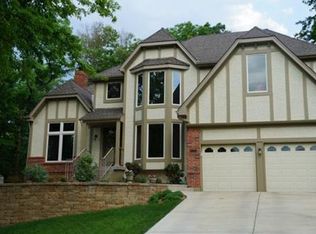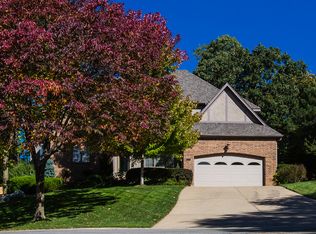TREES TREES TREES! Come home to this spacious home set on a STUNNING culdesac lot! A lg entry welcomes you to the elegant boxed beam great rm, formal living/dining rm! An open, functional kitchen boasts Stainless appliances, GAS RANGE, island, pantry, built-in desk & WET BAR! Your LG Master Suite awaits w/a relaxing sitting area & FIREPLACE complete w/french doors. LL WALKOUT to a privately treed backyard oasis w/freshly mulched area-perfect for your play system or enjoy scenic views from the 2-tier, lighted deck!
This property is off market, which means it's not currently listed for sale or rent on Zillow. This may be different from what's available on other websites or public sources.

