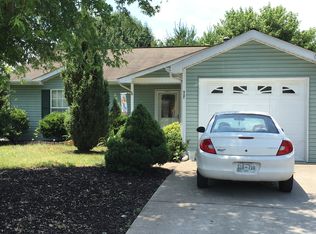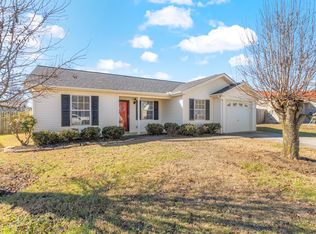Sold for $300,000
$300,000
7510 Wheatmeadow Rd, Corryton, TN 37721
3beds
1,297sqft
Single Family Residence
Built in 2001
7,405.2 Square Feet Lot
$300,500 Zestimate®
$231/sqft
$1,871 Estimated rent
Home value
$300,500
$282,000 - $322,000
$1,871/mo
Zestimate® history
Loading...
Owner options
Explore your selling options
What's special
Tucked in the heart of Corryton is this one-level rancher, home to far more than meets the eye. With not a step in sight, this home makes it easy for everyone & anyone to enjoy sipping on sweet tea on the front porch or hosting parties inside. As you walk inside (with tea in hand), you'll be met with a cathedral ceiling in the living room letting in loads of light. Sit and chat or follow the yellow brick road - woops, we meant to say follow the brand new vinyl floors to something better than the Emerald City. You'll end up in a beautiful & airy bonus room overlooking the backyard with windows that open up completely to let in the fresh spring air. Talk about an East Tennessee dream. Pop outside to enjoy a game of catch (the yard is completely flat - perfect for a whole slew of activities!) or head back inside to unwind in the sprawling primary bedroom. It's not only large with an ensuite, it's across the house from the other two bedrooms so you can fully enjoy the peace & quiet you deserve. Speaking of which... you also deserve a treat. Pop over to the kitchen to find loads of efficient cabinetry & counterspace any home chef (or midnight snacker) will appreciate. Whether you're welcoming friends or keeping this goodness all to yourself, this accessible home is the perfect place to whip up some sweet tea & enjoy the best parts of East Tennessee livin'.
Zillow last checked: 8 hours ago
Listing updated: March 10, 2025 at 08:32am
Listed by:
Emily Stevens 865-591-2508,
Realty Executive Associates Downtown
Bought with:
Haley Van Edom, 353748
United Real Estate Solutions
Source: East Tennessee Realtors,MLS#: 1289256
Facts & features
Interior
Bedrooms & bathrooms
- Bedrooms: 3
- Bathrooms: 2
- Full bathrooms: 2
Heating
- Central, Natural Gas, Electric
Cooling
- Central Air
Appliances
- Included: Dishwasher, Range
Features
- Walk-In Closet(s), Cathedral Ceiling(s), Pantry, Bonus Room
- Flooring: Vinyl, Tile
- Windows: Windows - Vinyl
- Basement: Slab
- Has fireplace: No
- Fireplace features: None
Interior area
- Total structure area: 1,297
- Total interior livable area: 1,297 sqft
Property
Parking
- Total spaces: 2
- Parking features: Off Street, Garage Door Opener, Attached, Main Level
- Attached garage spaces: 2
Lot
- Size: 7,405 sqft
- Dimensions: 70 x 105
- Features: Level
Details
- Parcel number: 020DA100
Construction
Type & style
- Home type: SingleFamily
- Architectural style: Traditional
- Property subtype: Single Family Residence
Materials
- Vinyl Siding, Frame
Condition
- Year built: 2001
Utilities & green energy
- Sewer: Public Sewer
- Water: Public
Community & neighborhood
Location
- Region: Corryton
- Subdivision: Wheatmeadow Subdivision
Price history
| Date | Event | Price |
|---|---|---|
| 3/5/2025 | Sold | $300,000$231/sqft |
Source: | ||
| 2/12/2025 | Pending sale | $300,000$231/sqft |
Source: | ||
| 2/7/2025 | Listed for sale | $300,000+62.2%$231/sqft |
Source: | ||
| 3/25/2021 | Sold | $185,000+1.4%$143/sqft |
Source: | ||
| 2/19/2021 | Pending sale | $182,500$141/sqft |
Source: | ||
Public tax history
| Year | Property taxes | Tax assessment |
|---|---|---|
| 2024 | $833 | $53,600 |
| 2023 | $833 +15.5% | $53,600 +15.6% |
| 2022 | $721 +12% | $46,375 +52.7% |
Find assessor info on the county website
Neighborhood: 37721
Nearby schools
GreatSchools rating
- 8/10Gibbs Elementary SchoolGrades: PK-5Distance: 0.8 mi
- 4/10Gibbs Middle SchoolGrades: 6-8Distance: 0.8 mi
- 4/10Gibbs High SchoolGrades: 9-12Distance: 1.1 mi
Schools provided by the listing agent
- Elementary: Gibbs
- Middle: Gibbs
- High: Gibbs
Source: East Tennessee Realtors. This data may not be complete. We recommend contacting the local school district to confirm school assignments for this home.
Get pre-qualified for a loan
At Zillow Home Loans, we can pre-qualify you in as little as 5 minutes with no impact to your credit score.An equal housing lender. NMLS #10287.

