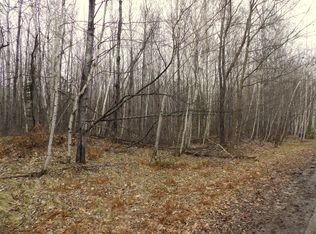Sold for $339,000 on 08/15/25
$339,000
7510 Tee Lake Rd, Crandon, WI 54520
3beds
1,236sqft
Single Family Residence
Built in ----
16.2 Acres Lot
$329,500 Zestimate®
$274/sqft
$1,392 Estimated rent
Home value
$329,500
$313,000 - $346,000
$1,392/mo
Zestimate® history
Loading...
Owner options
Explore your selling options
What's special
Peaceful Lakefront Northwoods Retreat on 16+ Wooded Acres! This stunning custom-built 3 BR, 2 BA lakefront home nestled on 16.2 wooded acres along serene, private Tee Lake offers the perfect blend of rustic charm and modern comfort. Enjoy breathtaking sunrises over the water from your wrap-around deck or unwind on the covered porch surrounded by the sights and sounds of nature. With private frontage on a 13-acre, 20-ft-deep lake, you’ll love the peaceful setting, complete with a dock, firepit, and storage shed—perfect for cozy evenings under the stars. Inside, the open-concept main level features a warm and inviting kitchen and living area with tongue-and-groove ceilings, free-standing wood stove, and patio doors leading to the deck overlooking the lake and woods. Two main floor bedrooms and a full bath provide comfortable accommodations, and the walk-out lower level includes a third bedroom, bonus room, full bath, laundry, and a large family room w/cabinetry. Your paradise awaits!
Zillow last checked: 8 hours ago
Listing updated: August 16, 2025 at 07:29am
Listed by:
KATHY FLANNERY 715-889-0330,
HOMELAND REALTY WI LLC
Bought with:
KATHY FLANNERY
HOMELAND REALTY WI LLC
Source: GNMLS,MLS#: 212008
Facts & features
Interior
Bedrooms & bathrooms
- Bedrooms: 3
- Bathrooms: 2
- Full bathrooms: 2
Bedroom
- Level: Basement
- Dimensions: 12x11
Bedroom
- Level: First
- Dimensions: 12x12
Bedroom
- Level: First
- Dimensions: 12x11
Bathroom
- Level: Basement
Bathroom
- Level: First
Bonus room
- Level: Basement
- Dimensions: 12x11
Family room
- Level: Basement
- Dimensions: 18x11
Kitchen
- Level: First
- Dimensions: 19x12
Laundry
- Level: Basement
- Dimensions: 9x10
Living room
- Level: First
- Dimensions: 19x12
Heating
- Forced Air, Propane
Appliances
- Included: Dryer, Gas Oven, Gas Range, Microwave, Refrigerator, Washer
- Laundry: Washer Hookup, In Basement
Features
- Cathedral Ceiling(s), High Ceilings, Vaulted Ceiling(s)
- Basement: Daylight,Exterior Entry,Full,Foyer Finished,Interior Entry,Partially Finished
- Has fireplace: No
- Fireplace features: Free Standing, Wood Burning
Interior area
- Total structure area: 1,236
- Total interior livable area: 1,236 sqft
- Finished area above ground: 1,024
- Finished area below ground: 212
Property
Parking
- Parking features: No Garage, Driveway
- Has uncovered spaces: Yes
Features
- Levels: One
- Stories: 1
- Patio & porch: Covered, Deck
- Exterior features: Deck, Shed, Gravel Driveway
- Has view: Yes
- View description: Water
- Has water view: Yes
- Water view: Water
- Waterfront features: Shoreline - Fisherman/Weeds, Lake Front
- Body of water: TEE
- Frontage type: Lakefront
- Frontage length: 485,485
Lot
- Size: 16.20 Acres
- Features: Buildable, Lake Front, Private, Pond on Lot, Rolling Slope, Rural Lot, Secluded, Views, Wooded
Details
- Additional structures: Shed(s)
- Parcel number: 020009740000 AND 02000973
Construction
Type & style
- Home type: SingleFamily
- Architectural style: One Story
- Property subtype: Single Family Residence
Materials
- Frame, Vinyl Siding
- Foundation: Poured
- Roof: Composition,Shingle
Utilities & green energy
- Sewer: County Septic Maintenance Program - Yes, Conventional Sewer
- Water: Drilled Well
Community & neighborhood
Location
- Region: Crandon
Other
Other facts
- Ownership: Fee Simple
Price history
| Date | Event | Price |
|---|---|---|
| 8/15/2025 | Sold | $339,000-3.1%$274/sqft |
Source: | ||
| 7/11/2025 | Contingent | $349,900$283/sqft |
Source: | ||
| 5/16/2025 | Listed for sale | $349,900$283/sqft |
Source: | ||
Public tax history
| Year | Property taxes | Tax assessment |
|---|---|---|
| 2024 | $1,320 +4.1% | $126,000 |
| 2023 | $1,269 -0.5% | $126,000 +31.9% |
| 2022 | $1,275 -2.2% | $95,500 |
Find assessor info on the county website
Neighborhood: 54520
Nearby schools
GreatSchools rating
- 5/10Crandon Elementary SchoolGrades: PK-5Distance: 7.6 mi
- 2/10Crandon Middle SchoolGrades: 6-8Distance: 7.6 mi
- 2/10Crandon High SchoolGrades: 9-12Distance: 7.6 mi

Get pre-qualified for a loan
At Zillow Home Loans, we can pre-qualify you in as little as 5 minutes with no impact to your credit score.An equal housing lender. NMLS #10287.
