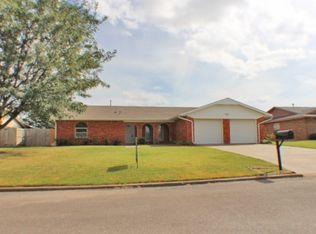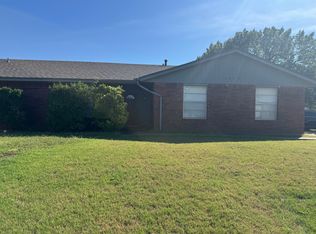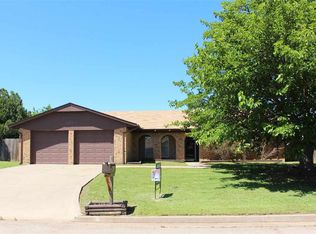Sold
$195,000
7510 SW Delta Ave, Lawton, OK 73505
3beds
1,800sqft
Single Family Residence
Built in 1979
9,600 Square Feet Lot
$203,700 Zestimate®
$108/sqft
$1,666 Estimated rent
Home value
$203,700
$173,000 - $240,000
$1,666/mo
Zestimate® history
Loading...
Owner options
Explore your selling options
What's special
Great location and affordably priced home in Crystal Hills! This approx. 1800 square feet home has 3 bedrooms, 1 3/4 baths, 2 living areas and 2 dining areas perfect for entertaining. This owner has done the following updates during their ownership- roof, gutters, new garage doors, interior paint, new flooring, updated lighting, updated the kitchen with new granite and backsplash, hall bath has a new tub and tile surround, insulation was added to the attic and interior doors and hardware were replaced. The water softener/filtration system and whole house generator stay with the home. Yard is privacy fenced. Give listing agent, Julie Bridges, RE/MAX Professionals Realtor a call at 580 695-3883 with any questions.
Zillow last checked: 8 hours ago
Listing updated: July 28, 2025 at 12:36pm
Listed by:
JULIE BRIDGES 580-695-3883,
RE/MAX PROFESSIONALS
Bought with:
Peggy Hightower
Coldwell Banker Salute
Source: Lawton BOR,MLS#: 168959
Facts & features
Interior
Bedrooms & bathrooms
- Bedrooms: 3
- Bathrooms: 2
- 3/4 bathrooms: 1
Primary bedroom
- Area: 240.38
- Dimensions: 13.42 x 17.92
Dining room
- Features: Separate
- Area: 69.1
- Dimensions: 7.75 x 8.92
Family room
- Area: 208
- Dimensions: 17.33 x 12
Kitchen
- Features: Kitchen/Dining
- Area: 92.88
- Dimensions: 8.92 x 10.42
Living room
- Area: 265.17
- Dimensions: 18.5 x 14.33
Heating
- Fireplace(s), Central, Natural Gas
Cooling
- Central-Electric, Ceiling Fan(s)
Appliances
- Included: Gas, Range/Oven, Microwave, Dishwasher, Disposal, Refrigerator, Gas Water Heater
- Laundry: Washer Hookup, Dryer Hookup, Utility Room
Features
- Pantry, Granite Counters, Two Living Areas
- Flooring: Carpet, Ceramic Tile, Vinyl Plank
- Doors: Storm Door(s)
- Windows: Window Coverings
- Has fireplace: Yes
- Fireplace features: Gas
Interior area
- Total structure area: 1,800
- Total interior livable area: 1,800 sqft
Property
Parking
- Total spaces: 2
- Parking features: Auto Garage Door Opener, Garage Door Opener
- Garage spaces: 2
Features
- Levels: One
- Patio & porch: Covered Patio, Covered Porch
- Fencing: Wood
Lot
- Size: 9,600 sqft
- Dimensions: 80 x 120
Details
- Additional structures: Storage Shed
- Parcel number: 02N12W322140000060002
- Other equipment: Generator
Construction
Type & style
- Home type: SingleFamily
- Property subtype: Single Family Residence
Materials
- Brick Veneer
- Foundation: Slab
- Roof: Composition
Condition
- Updated
- New construction: No
- Year built: 1979
Utilities & green energy
- Electric: City
- Gas: Natural
- Sewer: Public Sewer
- Water: Public
Green energy
- Energy efficient items: Insulation
Community & neighborhood
Security
- Security features: Carbon Monoxide Detector(s), Smoke/Heat Alarm
Location
- Region: Lawton
Other
Other facts
- Listing terms: Cash,Conventional,FHA,VA Loan
Price history
| Date | Event | Price |
|---|---|---|
| 7/24/2025 | Sold | $195,000$108/sqft |
Source: Lawton BOR #168959 | ||
| 6/16/2025 | Contingent | $195,000$108/sqft |
Source: Lawton BOR #168959 | ||
| 6/10/2025 | Listed for sale | $195,000+44.4%$108/sqft |
Source: Lawton BOR #168959 | ||
| 5/21/2021 | Sold | $135,000+17.4%$75/sqft |
Source: Public Record | ||
| 3/31/2014 | Sold | $115,000-7.9%$64/sqft |
Source: Lawton BOR #137117 | ||
Public tax history
| Year | Property taxes | Tax assessment |
|---|---|---|
| 2024 | $1,778 +5.1% | $16,428 +5% |
| 2023 | $1,692 +1.4% | $15,646 |
| 2022 | $1,668 +1.6% | $15,646 -2.5% |
Find assessor info on the county website
Neighborhood: 73505
Nearby schools
GreatSchools rating
- 6/10Almor West Elementary SchoolGrades: PK-5Distance: 0.4 mi
- 3/10Eisenhower Middle SchoolGrades: 6-8Distance: 1.5 mi
- 4/10Eisenhower High SchoolGrades: 9-12Distance: 1.5 mi
Schools provided by the listing agent
- Elementary: Almor West
- Middle: Eisenhower
- High: Eisenhower
Source: Lawton BOR. This data may not be complete. We recommend contacting the local school district to confirm school assignments for this home.

Get pre-qualified for a loan
At Zillow Home Loans, we can pre-qualify you in as little as 5 minutes with no impact to your credit score.An equal housing lender. NMLS #10287.


