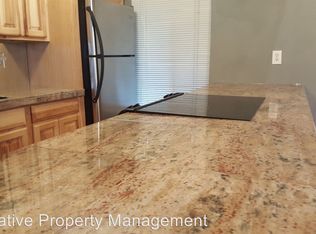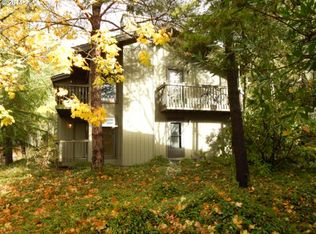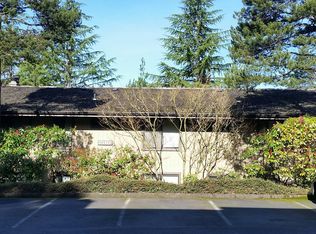Must see! Photos don't do it justice. Amazing condo in great location. One bedroom/den floor plan with wall removed to create a spacious master bedroom suite. Beautiful filtered valley views & lots of natural light. Wood burning fireplace, deck, extra attic storage. All appliances stay incl. new washer/dryer and dishwasher.
This property is off market, which means it's not currently listed for sale or rent on Zillow. This may be different from what's available on other websites or public sources.


