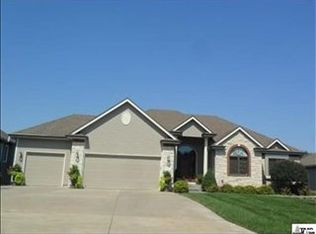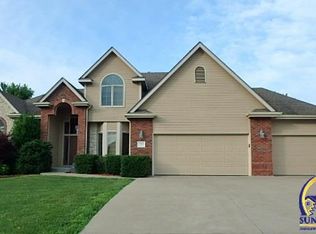Sold
Price Unknown
7510 SW Arthurs Rd, Topeka, KS 66610
4beds
3,840sqft
Single Family Residence, Residential
Built in 2003
0.32 Acres Lot
$467,900 Zestimate®
$--/sqft
$4,250 Estimated rent
Home value
$467,900
$398,000 - $552,000
$4,250/mo
Zestimate® history
Loading...
Owner options
Explore your selling options
What's special
Terrific ranch in Washburn Rural with over 2400 square feet on the main floor. Home boast of 3 living areas, 2 dining areas, granite countertops, pull out drawers in kitchen instant hot water, large bedrooms, lots of hardwoods, and oversized garage. Plenty of space for entertaining both inside and out.
Zillow last checked: 8 hours ago
Listing updated: May 15, 2025 at 10:38am
Listed by:
Kristen Cummings 785-633-4359,
Genesis, LLC, Realtors
Bought with:
Jordan James, 00250754
Countrywide Realty, Inc.
Source: Sunflower AOR,MLS#: 238447
Facts & features
Interior
Bedrooms & bathrooms
- Bedrooms: 4
- Bathrooms: 4
- Full bathrooms: 3
- 1/2 bathrooms: 1
Primary bedroom
- Level: Main
- Area: 310
- Dimensions: 20 x 15.5
Bedroom 2
- Level: Main
- Area: 186
- Dimensions: 15.5 x 12
Bedroom 3
- Level: Main
- Area: 180
- Dimensions: 15 x 12
Bedroom 4
- Level: Basement
- Area: 224
- Dimensions: 16 x 14
Dining room
- Level: Main
- Area: 132
- Dimensions: 11 x 12
Kitchen
- Level: Main
- Area: 307.2
- Dimensions: 24 x 12.8
Laundry
- Level: Main
Living room
- Level: Main
- Area: 182
- Dimensions: 14 x 13
Recreation room
- Level: Basement
- Area: 465
- Dimensions: 30 x 15.5
Heating
- Natural Gas
Cooling
- Central Air
Appliances
- Laundry: Main Level
Features
- Flooring: Hardwood, Ceramic Tile, Carpet
- Basement: Concrete
- Number of fireplaces: 1
- Fireplace features: One, Gas
Interior area
- Total structure area: 3,840
- Total interior livable area: 3,840 sqft
- Finished area above ground: 2,454
- Finished area below ground: 1,386
Property
Parking
- Total spaces: 3
- Parking features: Attached
- Attached garage spaces: 3
Features
- Patio & porch: Deck
Lot
- Size: 0.32 Acres
Details
- Parcel number: R57536
- Special conditions: Standard,Arm's Length
Construction
Type & style
- Home type: SingleFamily
- Architectural style: Ranch
- Property subtype: Single Family Residence, Residential
Materials
- Roof: Composition
Condition
- Year built: 2003
Utilities & green energy
- Water: Public
Community & neighborhood
Location
- Region: Topeka
- Subdivision: Sherwood Estates
Price history
| Date | Event | Price |
|---|---|---|
| 5/15/2025 | Sold | -- |
Source: | ||
| 4/5/2025 | Pending sale | $465,000$121/sqft |
Source: | ||
| 3/31/2025 | Price change | $465,000-3.1%$121/sqft |
Source: | ||
| 3/22/2025 | Listed for sale | $479,900+65.5%$125/sqft |
Source: | ||
| 12/26/2012 | Sold | -- |
Source: | ||
Public tax history
Tax history is unavailable.
Find assessor info on the county website
Neighborhood: 66610
Nearby schools
GreatSchools rating
- 8/10Jay Shideler Elementary SchoolGrades: K-6Distance: 2.4 mi
- 6/10Washburn Rural Middle SchoolGrades: 7-8Distance: 3.5 mi
- 8/10Washburn Rural High SchoolGrades: 9-12Distance: 3.3 mi
Schools provided by the listing agent
- Elementary: Jay Shideler Elementary School/USD 437
- Middle: Washburn Rural Middle School/USD 437
- High: Washburn Rural High School/USD 437
Source: Sunflower AOR. This data may not be complete. We recommend contacting the local school district to confirm school assignments for this home.

