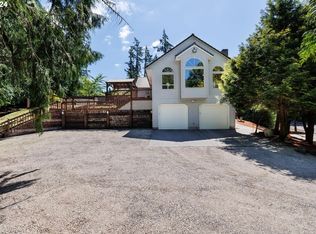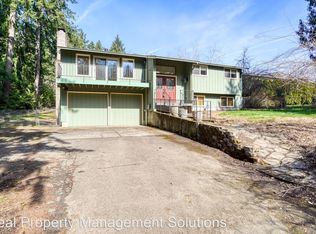Sold for $560,000 on 07/18/25
Listed by:
CRYSTAL QIAN HU Cell:971-388-0511,
Exp Realty, Llc
Bought with: Non-Member Sale
$560,000
7510 SE Barbara Welch Rd, Portland, OR 97236
6beds
2,624sqft
Single Family Residence
Built in 1980
0.46 Acres Lot
$555,200 Zestimate®
$213/sqft
$3,700 Estimated rent
Home value
$555,200
$516,000 - $594,000
$3,700/mo
Zestimate® history
Loading...
Owner options
Explore your selling options
What's special
withdrawn do not bother the sellercall the listing agent for questions.
Zillow last checked: 8 hours ago
Listing updated: September 24, 2025 at 11:33pm
Listed by:
CRYSTAL QIAN HU Cell:971-388-0511,
Exp Realty, Llc
Bought with:
NOM NON-MEMBER SALE
Non-Member Sale
Source: WVMLS,MLS#: 816941
Facts & features
Interior
Bedrooms & bathrooms
- Bedrooms: 6
- Bathrooms: 3
- Full bathrooms: 3
Dining room
- Features: Area (Combination)
Heating
- Electric, Forced Air, Heat Pump
Cooling
- Central Air
Appliances
- Included: Dishwasher, Electric Range, Electric Water Heater
Features
- Rec Room
- Flooring: Carpet, Laminate
- Basement: Finished
- Has fireplace: Yes
- Fireplace features: Family Room, Other Room
Interior area
- Total structure area: 2,624
- Total interior livable area: 2,624 sqft
Property
Parking
- Total spaces: 2
- Parking features: Attached
- Attached garage spaces: 2
Features
- Levels: Two
- Stories: 2
- Patio & porch: Covered Patio
- Fencing: Fenced
Lot
- Size: 0.46 Acres
Details
- Additional structures: Shed(s), RV/Boat Storage
- Parcel number: R337157
- Zoning: r10
Construction
Type & style
- Home type: SingleFamily
- Property subtype: Single Family Residence
Materials
- Foundation: Continuous
- Roof: Composition
Condition
- New construction: No
- Year built: 1980
Utilities & green energy
- Sewer: Public Sewer
- Water: Public
Community & neighborhood
Location
- Region: Portland
Other
Other facts
- Listing agreement: Exclusive Right To Sell
- Listing terms: Cash,Conventional,VA Loan,FHA,ODVA
Price history
| Date | Event | Price |
|---|---|---|
| 7/18/2025 | Sold | $560,000-6.7%$213/sqft |
Source: | ||
| 6/18/2025 | Pending sale | $599,900$229/sqft |
Source: | ||
| 5/10/2025 | Price change | $599,900-7.7%$229/sqft |
Source: | ||
| 4/1/2025 | Price change | $649,900-4.3%$248/sqft |
Source: | ||
| 3/16/2025 | Price change | $679,000+6.4%$259/sqft |
Source: | ||
Public tax history
| Year | Property taxes | Tax assessment |
|---|---|---|
| 2025 | $10,205 +7.2% | $436,530 +3% |
| 2024 | $9,522 -0.2% | $423,820 +3% |
| 2023 | $9,543 +7.2% | $411,480 +3% |
Find assessor info on the county website
Neighborhood: Pleasant Valley
Nearby schools
GreatSchools rating
- 2/10Gilbert Park Elementary SchoolGrades: K-5Distance: 1.2 mi
- 6/10Alice Ott Middle SchoolGrades: 6-8Distance: 1.5 mi
- 2/10David Douglas High SchoolGrades: 9-12Distance: 3.4 mi
Schools provided by the listing agent
- Elementary: Gilbert Park
- Middle: Alice Ott
- High: Centennial
Source: WVMLS. This data may not be complete. We recommend contacting the local school district to confirm school assignments for this home.
Get a cash offer in 3 minutes
Find out how much your home could sell for in as little as 3 minutes with a no-obligation cash offer.
Estimated market value
$555,200
Get a cash offer in 3 minutes
Find out how much your home could sell for in as little as 3 minutes with a no-obligation cash offer.
Estimated market value
$555,200

