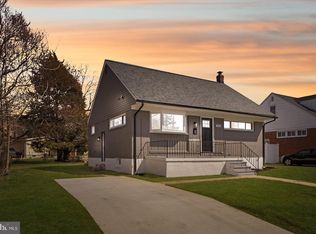Sold for $320,000
$320,000
7510 Rockridge Rd, Pikesville, MD 21208
4beds
1,770sqft
Single Family Residence
Built in 1954
5,724 Square Feet Lot
$-- Zestimate®
$181/sqft
$2,588 Estimated rent
Home value
Not available
Estimated sales range
Not available
$2,588/mo
Zestimate® history
Loading...
Owner options
Explore your selling options
What's special
Step inside this light-filled, 4-bedroom, 3-bath Cape Cod that perfectly blends charm, space, and convenience. From the covered front porch to the living room, this home offers cozy vibes but plenty of room to spread out. The main level features two comfortable bedrooms, a full bath, and a dine-in kitchen with easy access to the fenced backyard—a great corner lot perfect for hosting BBQs or playing with the dog. Upstairs, you’ll find a spacious private bedroom with its own loft area and bath! The fully finished lower level adds even more living space with a family room, fourth bedroom, full bath, and laundry area—ideal for guests, a home office, or playroom. This home gives you incredible space, natural light, and versatility—offering unbeatable value in a prime location. Don’t miss your chance to tour this Pikesville gem!
Zillow last checked: 8 hours ago
Listing updated: April 10, 2025 at 01:48pm
Listed by:
Kim Lally 443-799-0036,
EXP Realty, LLC,
Listing Team: Holmes Glorioso Home Group, Co-Listing Team: Holmes Glorioso Home Group,Co-Listing Agent: Marianne Mehrer 410-598-8861,
EXP Realty, LLC
Bought with:
Silma Ruano, RSR006397
Berkshire Hathaway HomeServices Homesale Realty
Source: Bright MLS,MLS#: MDBC2120602
Facts & features
Interior
Bedrooms & bathrooms
- Bedrooms: 4
- Bathrooms: 3
- Full bathrooms: 3
- Main level bathrooms: 1
- Main level bedrooms: 2
Primary bedroom
- Level: Upper
- Area: 384 Square Feet
- Dimensions: 12 X 32
Bedroom 2
- Level: Main
- Area: 130 Square Feet
- Dimensions: 10 X 13
Bedroom 3
- Level: Main
- Area: 99 Square Feet
- Dimensions: 9 X 11
Bedroom 4
- Level: Lower
- Area: 180 Square Feet
- Dimensions: 12 X 15
Kitchen
- Level: Main
- Area: 195 Square Feet
- Dimensions: 13 X 15
Living room
- Level: Main
- Area: 192 Square Feet
- Dimensions: 12 X 16
Heating
- Forced Air, Natural Gas
Cooling
- Central Air, Electric
Appliances
- Included: Gas Water Heater
Features
- Kitchen - Table Space, Combination Kitchen/Dining, Entry Level Bedroom
- Flooring: Hardwood, Wood
- Basement: Side Entrance,Improved,Finished
- Has fireplace: No
Interior area
- Total structure area: 2,253
- Total interior livable area: 1,770 sqft
- Finished area above ground: 1,341
- Finished area below ground: 429
Property
Parking
- Total spaces: 2
- Parking features: Off Street, Driveway
- Uncovered spaces: 2
Accessibility
- Accessibility features: None
Features
- Levels: Three
- Stories: 3
- Pool features: None
Lot
- Size: 5,724 sqft
- Dimensions: 1.00 x
- Features: Corner Lot
Details
- Additional structures: Above Grade, Below Grade
- Parcel number: 04030311003151
- Zoning: R
- Special conditions: Standard
Construction
Type & style
- Home type: SingleFamily
- Architectural style: Cape Cod
- Property subtype: Single Family Residence
Materials
- Brick
- Foundation: Permanent
Condition
- New construction: No
- Year built: 1954
Details
- Builder model: CAPE COD
Utilities & green energy
- Sewer: Public Sewer
- Water: Public
Community & neighborhood
Location
- Region: Pikesville
- Subdivision: Williamsburg
Other
Other facts
- Listing agreement: Exclusive Right To Sell
- Ownership: Fee Simple
Price history
| Date | Event | Price |
|---|---|---|
| 4/10/2025 | Sold | $320,000+1.6%$181/sqft |
Source: | ||
| 3/11/2025 | Pending sale | $315,000$178/sqft |
Source: | ||
| 3/7/2025 | Listed for sale | $315,000+57.5%$178/sqft |
Source: | ||
| 11/2/2015 | Sold | $200,000-2.4%$113/sqft |
Source: Agent Provided Report a problem | ||
| 9/24/2015 | Pending sale | $205,000$116/sqft |
Source: RE/MAX Advantage Realty #BC8720830 Report a problem | ||
Public tax history
| Year | Property taxes | Tax assessment |
|---|---|---|
| 2025 | $3,729 +25.7% | $258,400 +5.6% |
| 2024 | $2,965 +5.9% | $244,667 +5.9% |
| 2023 | $2,799 +6.3% | $230,933 +6.3% |
Find assessor info on the county website
Neighborhood: 21208
Nearby schools
GreatSchools rating
- 4/10Bedford Elementary SchoolGrades: 1-5Distance: 0.3 mi
- 3/10Pikesville Middle SchoolGrades: 6-8Distance: 2 mi
- 3/10Milford Mill AcademyGrades: 9-12Distance: 0.8 mi
Schools provided by the listing agent
- District: Baltimore County Public Schools
Source: Bright MLS. This data may not be complete. We recommend contacting the local school district to confirm school assignments for this home.
Get pre-qualified for a loan
At Zillow Home Loans, we can pre-qualify you in as little as 5 minutes with no impact to your credit score.An equal housing lender. NMLS #10287.
