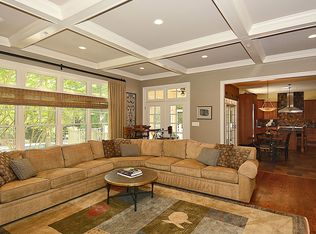Modern farmhouse-style NEW custom home w/open flrplan! Located on pool-sized lot, the 4-level home (over 8600sf!) is in the Whitman HS cluster, just 1.5miles to downtown Bethesda. You'll be top chef in this kitchen w/6-burner Wolf; Sub-Zero frig, 2 DWs; gorgeous lighting thruout. 2-sided gas FP in great & pub rooms AND 1 on screened in porch! MBR suite w/stunning carrara marble bath. 3 car Garage
This property is off market, which means it's not currently listed for sale or rent on Zillow. This may be different from what's available on other websites or public sources.
