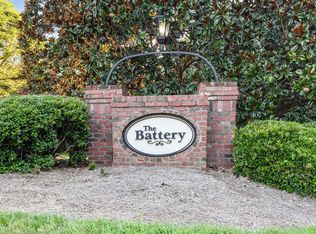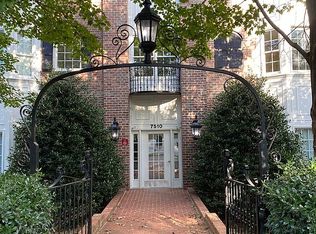Sold for $330,000
$330,000
7510 Lead Mine Rd APT 104, Raleigh, NC 27615
2beds
1,550sqft
Condominium, Residential
Built in 2004
-- sqft lot
$335,900 Zestimate®
$213/sqft
$1,972 Estimated rent
Home value
$335,900
$319,000 - $353,000
$1,972/mo
Zestimate® history
Loading...
Owner options
Explore your selling options
What's special
A wonderful two-bedroom condo with several very attractive features. The built-in cabinets and shelving in the living room and primary bathroom are excellent for storage and organization. Having designated parking is convenient, and a large covered porch is a great space for entertaining and relaxation. Plantation shutters throughout the condo add a touch of elegance, and the view of the wooded area provides a peaceful atmosphere. The 1550 square feet of space, along with an office, offers plenty of room for comfortable living and working. Move-in ready is always a plus, and the added security is reassuring. While the living and dining room area is carpeted, there are the same beautiful hardwoods below. Your choice! A desirable and well-equipped living space in a fantastic location. If you have questions or need more information, feel free to ask!
Zillow last checked: 8 hours ago
Listing updated: October 28, 2025 at 12:06am
Listed by:
Jodie Luke 919-961-3768,
Coldwell Banker HPW
Bought with:
Linda Craft, 140967
Linda Craft Team, REALTORS
Anthony G Fink, 297932
Linda Craft Team, REALTORS
Source: Doorify MLS,MLS#: 10005483
Facts & features
Interior
Bedrooms & bathrooms
- Bedrooms: 2
- Bathrooms: 2
- Full bathrooms: 2
Heating
- Electric, Fireplace Insert
Cooling
- Ceiling Fan(s), Central Air
Appliances
- Included: Dishwasher, Disposal, Dryer, Electric Oven, Electric Water Heater, Exhaust Fan, Free-Standing Electric Range, Freezer, Ice Maker, Microwave, Range, Refrigerator, Washer, Washer/Dryer, Water Heater
- Laundry: Electric Dryer Hookup, Laundry Closet, Washer Hookup
Features
- Bathtub/Shower Combination, Bookcases, Breakfast Bar, Built-in Features, Ceiling Fan(s), Chandelier, Double Vanity, Laminate Counters, Living/Dining Room Combination, Open Floorplan, Pantry, Shower Only, Smooth Ceilings, Storage, Walk-In Closet(s)
- Flooring: Carpet, Hardwood, Tile
- Doors: French Doors
- Windows: Plantation Shutters
- Number of fireplaces: 1
- Fireplace features: Decorative, Electric, Family Room
- Common walls with other units/homes: 2+ Common Walls, End Unit
Interior area
- Total structure area: 1,550
- Total interior livable area: 1,550 sqft
- Finished area above ground: 1,550
- Finished area below ground: 0
Property
Parking
- Total spaces: 1
- Parking features: Additional Parking, Assigned, Guest
- Attached garage spaces: 1
- Uncovered spaces: 1
Features
- Levels: One
- Stories: 1
- Patio & porch: Covered
- Exterior features: Balcony, Lighting, Private Entrance, Rain Gutters, Storage
- Pool features: None
- Spa features: None
- Fencing: None
- Has view: Yes
- View description: Neighborhood, Trees/Woods
Lot
- Features: Hardwood Trees, Landscaped, Wooded
Details
- Additional structures: None
- Parcel number: 1707053777
- Zoning: R-6
- Special conditions: Standard
Construction
Type & style
- Home type: Condo
- Architectural style: Charleston, Traditional
- Property subtype: Condominium, Residential
- Attached to another structure: Yes
Materials
- Brick Veneer, HardiPlank Type
- Roof: Shingle
Condition
- New construction: No
- Year built: 2004
- Major remodel year: 2004
Details
- Builder name: Ammons Building Corporation
Utilities & green energy
- Sewer: Public Sewer
- Water: Public
- Utilities for property: Cable Available, Electricity Available, Electricity Connected, Septic Connected, Sewer Connected, Water Available, Water Connected
Community & neighborhood
Community
- Community features: Cluster Housing, Street Lights
Location
- Region: Raleigh
- Subdivision: The Battery
HOA & financial
HOA
- Has HOA: Yes
- HOA fee: $475 monthly
- Amenities included: Elevator(s), Insurance, Landscaping, Maintenance, Maintenance Grounds, Maintenance Structure, Management, Parking, Trash, Water
- Services included: Insurance, Maintenance Grounds, Maintenance Structure, Sewer, Trash, Water
Other
Other facts
- Road surface type: Concrete
Price history
| Date | Event | Price |
|---|---|---|
| 3/7/2024 | Sold | $330,000$213/sqft |
Source: | ||
| 1/27/2024 | Pending sale | $330,000$213/sqft |
Source: | ||
| 1/10/2024 | Listed for sale | $330,000+41.9%$213/sqft |
Source: | ||
| 10/4/2017 | Sold | $232,500$150/sqft |
Source: Public Record Report a problem | ||
Public tax history
| Year | Property taxes | Tax assessment |
|---|---|---|
| 2025 | $3,063 +0.4% | $348,978 |
| 2024 | $3,051 +4.8% | $348,978 +31.5% |
| 2023 | $2,912 +7.6% | $265,289 |
Find assessor info on the county website
Neighborhood: North Raleigh
Nearby schools
GreatSchools rating
- 7/10Lynn Road ElementaryGrades: PK-5Distance: 0.8 mi
- 5/10Carroll MiddleGrades: 6-8Distance: 2.8 mi
- 6/10Sanderson HighGrades: 9-12Distance: 1.6 mi
Schools provided by the listing agent
- Elementary: Wake County Schools
- Middle: Wake County Schools
- High: Wake County Schools
Source: Doorify MLS. This data may not be complete. We recommend contacting the local school district to confirm school assignments for this home.
Get a cash offer in 3 minutes
Find out how much your home could sell for in as little as 3 minutes with a no-obligation cash offer.
Estimated market value$335,900
Get a cash offer in 3 minutes
Find out how much your home could sell for in as little as 3 minutes with a no-obligation cash offer.
Estimated market value
$335,900

