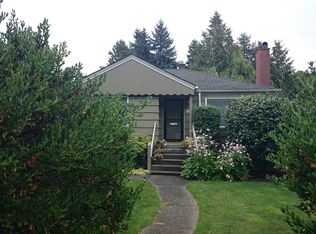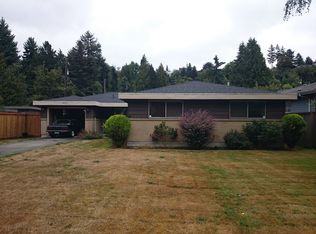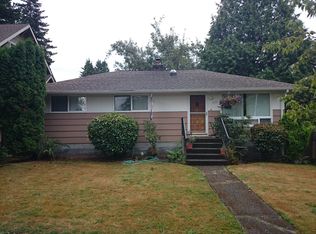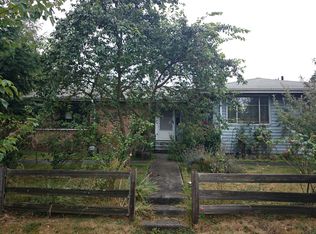Every day is a walk in the park when you live in this 4 bedroom, 1 3/4 bath home at the north end of Lincoln Park. Just seconds away from walking paths, tennis, play areas and Mother Nature! Easy access to transit, shopping and other Seattle destinations, too. Move-in ready. In fact you could entertain right away--on the deck, fenced back yard, Great storage and two garages, one with a shop, the other with an electric car charging station. New roof and freshly painted outside. Come see today!
This property is off market, which means it's not currently listed for sale or rent on Zillow. This may be different from what's available on other websites or public sources.




