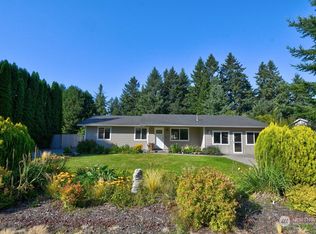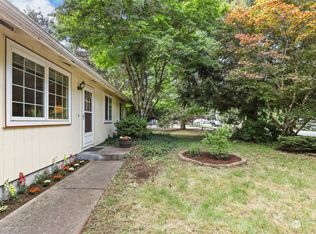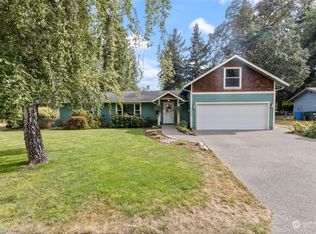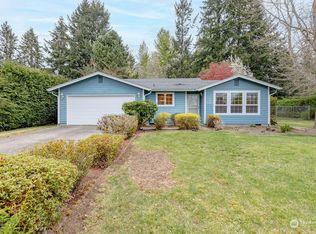Sold
Listed by:
Nathaniel Dickison,
Van Dorm Realty, Inc,
Sarah Morris,
Van Dorm Realty, Inc
Bought with: Van Dorm Realty, Inc
$464,000
7510 Fair Oaks Loop SE, Olympia, WA 98513
3beds
1,448sqft
Single Family Residence
Built in 1991
0.42 Acres Lot
$470,600 Zestimate®
$320/sqft
$2,564 Estimated rent
Home value
$470,600
$438,000 - $508,000
$2,564/mo
Zestimate® history
Loading...
Owner options
Explore your selling options
What's special
ON JUST UNDER A HALF AN ACRE in the Oak West Glen neighborhood, no HOA! 1,448 square feet of comfortable single story living space, this 3-bed, 1.75-bath home offers a functional floor plan. Primary bedroom w/ ensuite .75 bathroom. Living room flows into the open kitchen & dining space, & family room w/ pellet stove provides a bit of cozy warm additional space to the side. Centralized mini-split for additional heat/air conditioning. Great back patio outside, large back yard + a fully accessible shop in the secluded back of the property with a dedicated access road, potential for projects & storage. Shed for tools and equipment. 2 car garage for all season weather protection + utilities and washer/dryer hookups. Close to amenities in town!
Zillow last checked: 8 hours ago
Listing updated: June 09, 2025 at 04:03am
Listed by:
Nathaniel Dickison,
Van Dorm Realty, Inc,
Sarah Morris,
Van Dorm Realty, Inc
Bought with:
Keven Corcoran, 81304
Van Dorm Realty, Inc
Source: NWMLS,MLS#: 2357431
Facts & features
Interior
Bedrooms & bathrooms
- Bedrooms: 3
- Bathrooms: 2
- Full bathrooms: 1
- 3/4 bathrooms: 1
- Main level bathrooms: 2
- Main level bedrooms: 3
Primary bedroom
- Level: Main
Bedroom
- Level: Main
Bedroom
- Level: Main
Bathroom three quarter
- Level: Main
Bathroom full
- Level: Main
Dining room
- Level: Main
Entry hall
- Level: Main
Family room
- Level: Main
Kitchen without eating space
- Level: Main
Living room
- Level: Main
Heating
- Fireplace, Ductless, Electric
Cooling
- Ductless
Appliances
- Included: Dishwasher(s), Refrigerator(s), Stove(s)/Range(s), Water Heater: GE, Water Heater Location: Garage
Features
- Ceiling Fan(s)
- Flooring: Laminate, Carpet
- Windows: Double Pane/Storm Window
- Basement: None
- Number of fireplaces: 1
- Fireplace features: Pellet Stove, Main Level: 1, Fireplace
Interior area
- Total structure area: 1,448
- Total interior livable area: 1,448 sqft
Property
Parking
- Total spaces: 2
- Parking features: Driveway, Attached Garage, Off Street, RV Parking
- Attached garage spaces: 2
Features
- Levels: One
- Stories: 1
- Entry location: Main
- Patio & porch: Ceiling Fan(s), Double Pane/Storm Window, Fireplace, Laminate, Water Heater
- Has view: Yes
- View description: Territorial
Lot
- Size: 0.42 Acres
- Features: Paved, Deck, Fenced-Partially, Outbuildings, Patio, RV Parking, Shop
- Topography: Level
- Residential vegetation: Fruit Trees, Garden Space
Details
- Parcel number: 65760004500
- Special conditions: Standard
Construction
Type & style
- Home type: SingleFamily
- Property subtype: Single Family Residence
Materials
- Wood Products
- Foundation: Poured Concrete
- Roof: Composition
Condition
- Year built: 1991
- Major remodel year: 1994
Utilities & green energy
- Electric: Company: PSE
- Sewer: Septic Tank
- Water: Public, Company: PUD
Community & neighborhood
Location
- Region: Olympia
- Subdivision: Pattison Lake
Other
Other facts
- Listing terms: Cash Out,Conventional,FHA,VA Loan
- Cumulative days on market: 5 days
Price history
| Date | Event | Price |
|---|---|---|
| 5/9/2025 | Sold | $464,000-4.3%$320/sqft |
Source: | ||
| 4/19/2025 | Pending sale | $485,000$335/sqft |
Source: | ||
| 4/15/2025 | Listed for sale | $485,000$335/sqft |
Source: | ||
Public tax history
| Year | Property taxes | Tax assessment |
|---|---|---|
| 2024 | $483 -1.3% | $431,800 +4.4% |
| 2023 | $490 +6.2% | $413,600 -0.4% |
| 2022 | $461 -16.4% | $415,100 +18.6% |
Find assessor info on the county website
Neighborhood: 98513
Nearby schools
GreatSchools rating
- 6/10Chambers Prairie Elementary SchoolGrades: K-5Distance: 1.2 mi
- 7/10Komachin Middle SchoolGrades: 6-8Distance: 2.6 mi
- 7/10Timberline High SchoolGrades: 9-12Distance: 1.6 mi
Schools provided by the listing agent
- Elementary: Chambers Prairie El
- Middle: Komachin Mid
- High: Timberline High
Source: NWMLS. This data may not be complete. We recommend contacting the local school district to confirm school assignments for this home.

Get pre-qualified for a loan
At Zillow Home Loans, we can pre-qualify you in as little as 5 minutes with no impact to your credit score.An equal housing lender. NMLS #10287.



