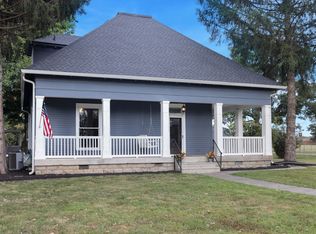Sold for $155,000
$155,000
7510 Elm Springs Rd, Orlinda, TN 37141
2beds
1,904sqft
Single Family Residence
Built in 1919
0.69 Acres Lot
$158,600 Zestimate®
$81/sqft
$1,460 Estimated rent
Home value
$158,600
$141,000 - $178,000
$1,460/mo
Zestimate® history
Loading...
Owner options
Explore your selling options
What's special
Historic brick home built in 1919 with massive front porch. Original hardwood flooring and doors. Two fireplaces. Large backyard adjoins city park. Wheelchair ramp. Walk to downtown Orlinda including bank, library, and senior center. Fiber optic internet available. Selling as-is for an estate.
Zillow last checked: 8 hours ago
Listing updated: July 05, 2025 at 05:16am
Listed by:
Barry Richards 615-504-7424,
EXIT Realty Garden Gate Team
Bought with:
Non Member
NON MEMBER OFFICE
Source: RASK,MLS#: RA20245571
Facts & features
Interior
Bedrooms & bathrooms
- Bedrooms: 2
- Bathrooms: 1
- Full bathrooms: 1
- Main level bathrooms: 1
- Main level bedrooms: 2
Primary bedroom
- Level: Main
- Area: 270
- Dimensions: 18 x 15
Bedroom 2
- Level: Main
- Area: 121
- Dimensions: 11 x 11
Primary bathroom
- Level: Main
Bathroom
- Features: Tub
Dining room
- Level: Main
- Area: 238
- Dimensions: 17 x 14
Kitchen
- Features: Other
Living room
- Level: Main
- Area: 315
- Dimensions: 21 x 15
Heating
- Central, Electric
Cooling
- Central Electric
Appliances
- Included: Electric Water Heater
- Laundry: Laundry Room
Features
- Bookshelves, Ceiling Fan(s), Walls (Plaster), Formal Dining Room
- Flooring: Hardwood, Tile
- Windows: Wood Frames, Blinds
- Basement: Cellar
- Attic: Storage
- Has fireplace: Yes
- Fireplace features: No Working
Interior area
- Total structure area: 1,904
- Total interior livable area: 1,904 sqft
Property
Parking
- Total spaces: 1
- Parking features: Detached Carport
- Carport spaces: 1
Accessibility
- Accessibility features: Accessible Approach with Ramp
Features
- Patio & porch: Covered Front Porch
- Exterior features: Concrete Walks, Trees
- Fencing: Chain Link
Lot
- Size: 0.69 Acres
- Features: Adjacent to Park, City Lot
Details
- Parcel number: 036I A 007.00
- Other equipment: Sump Pump
Construction
Type & style
- Home type: SingleFamily
- Architectural style: Craftsman
- Property subtype: Single Family Residence
Materials
- Brick
- Foundation: Block
- Roof: Shingle
Condition
- Year built: 1919
Utilities & green energy
- Sewer: Septic System
- Water: Public
- Utilities for property: Cable Available, Electricity Available
Community & neighborhood
Security
- Security features: Smoke Detector(s)
Community
- Community features: Sidewalks
Location
- Region: Orlinda
- Subdivision: N/A
Other
Other facts
- Price range: $205K - $155K
- Road surface type: Asphalt
Price history
| Date | Event | Price |
|---|---|---|
| 6/27/2025 | Sold | $155,000-24.4%$81/sqft |
Source: | ||
| 3/17/2025 | Pending sale | $205,000$108/sqft |
Source: | ||
| 12/16/2024 | Contingent | $205,000$108/sqft |
Source: | ||
| 12/16/2024 | Pending sale | $205,000$108/sqft |
Source: | ||
| 12/13/2024 | Price change | $205,000-2.4%$108/sqft |
Source: | ||
Public tax history
| Year | Property taxes | Tax assessment |
|---|---|---|
| 2025 | $1,180 | $65,575 |
| 2024 | $1,180 | $65,575 |
| 2023 | $1,180 +35.6% | $65,575 +94% |
Find assessor info on the county website
Neighborhood: 37141
Nearby schools
GreatSchools rating
- 6/10East Robertson Elementary SchoolGrades: PK-5Distance: 1.6 mi
- 4/10East Robertson High SchoolGrades: 6-12Distance: 3.6 mi
Schools provided by the listing agent
- Elementary: East Robertson
- Middle: East Robertson
- High: East Robertson
Source: RASK. This data may not be complete. We recommend contacting the local school district to confirm school assignments for this home.
Get a cash offer in 3 minutes
Find out how much your home could sell for in as little as 3 minutes with a no-obligation cash offer.
Estimated market value$158,600
Get a cash offer in 3 minutes
Find out how much your home could sell for in as little as 3 minutes with a no-obligation cash offer.
Estimated market value
$158,600
