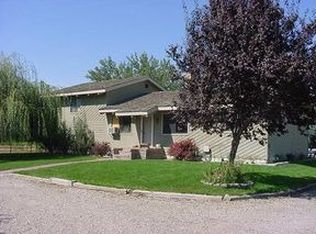Sold
Price Unknown
7510 Custer Rd, Fruitland, ID 83619
8beds
7baths
7,181sqft
Single Family Residence
Built in 2008
1.89 Acres Lot
$1,184,200 Zestimate®
$--/sqft
$5,287 Estimated rent
Home value
$1,184,200
Estimated sales range
Not available
$5,287/mo
Zestimate® history
Loading...
Owner options
Explore your selling options
What's special
This is a spectacular home on a spectacular lot! 3 stories, with 8 bedrooms (two masters), 6.5 bathrooms, and a plethora of additional rooms/offices to suit any family, venue or business. The grand entrance and staircase will awe anyone. The dark wood finishes throughout add to the elegance. The elevator covers all three floors. The gourmet kitchen will inspire any cook and the butler's pantry will help you prepare any meal. An enormous 61'x29' garage will hold all your vehicles and toys. There is a great separate full living apartment which can be entered privately or thru the house that has its own chair lift. 2 wells, 3 fireplaces, 3 furnaces, 3 hot water heaters, this estate has it all. The covered rear patio includes a relaxing hot tub. Outside, there is a storage shed, small shop, garden and circular driveway. The views are gorgeous from the grand living room with its towering ceilings. Don't miss out on this once in a lifetime opportunity to own a beautiful estate in the country.
Zillow last checked: 8 hours ago
Listing updated: December 16, 2024 at 01:53pm
Listed by:
Paul Bull 208-880-0888,
Boise Premier Real Estate
Bought with:
Paul Bull
Boise Premier Real Estate
Source: IMLS,MLS#: 98908209
Facts & features
Interior
Bedrooms & bathrooms
- Bedrooms: 8
- Bathrooms: 7
- Main level bathrooms: 2
- Main level bedrooms: 3
Primary bedroom
- Level: Main
- Area: 228
- Dimensions: 19 x 12
Bedroom 2
- Level: Upper
- Area: 255
- Dimensions: 15 x 17
Bedroom 3
- Level: Main
- Area: 195
- Dimensions: 15 x 13
Bedroom 4
- Level: Upper
- Area: 198
- Dimensions: 11 x 18
Bedroom 5
- Level: Upper
- Area: 135
- Dimensions: 15 x 9
Dining room
- Level: Main
- Area: 180
- Dimensions: 15 x 12
Kitchen
- Level: Main
- Area: 260
- Dimensions: 20 x 13
Living room
- Level: Main
- Area: 483
- Dimensions: 23 x 21
Office
- Level: Main
- Area: 176
- Dimensions: 16 x 11
Heating
- Forced Air, Heat Pump, Hot Water, Propane, Passive Solar, Wood
Cooling
- Central Air
Appliances
- Included: Water Heater, Recirculating Pump Water Heater, Tank Water Heater, Dishwasher, Disposal, Double Oven, Microwave, Oven/Range Built-In, Refrigerator, Other, Water Softener Owned
Features
- Workbench, Bath-Master, Bed-Master Main Level, Guest Room, Split Bedroom, Den/Office, Formal Dining, Family Room, Great Room, Rec/Bonus, Two Kitchens, Two Master Bedrooms, Double Vanity, Walk-In Closet(s), Loft, Pantry, Kitchen Island, Granite Counters, Number of Baths Main Level: 2, Number of Baths Upper Level: 4, Bonus Room Size: 11x18, Bonus Room Level: Upper
- Flooring: Hardwood, Tile, Carpet
- Has basement: No
- Has fireplace: Yes
- Fireplace features: Insert, Propane, Three or More, Wood Burning Stove
Interior area
- Total structure area: 7,181
- Total interior livable area: 7,181 sqft
- Finished area above ground: 7,181
- Finished area below ground: 0
Property
Parking
- Total spaces: 8
- Parking features: Attached, RV Access/Parking, Driveway
- Attached garage spaces: 4
- Carport spaces: 4
- Covered spaces: 8
- Has uncovered spaces: Yes
- Details: Garage: 61x29
Accessibility
- Accessibility features: Handicapped, Bathroom Bars, Stair Lift, Accessible Elevator Installed, Accessible Hallway(s)
Features
- Levels: Other
- Patio & porch: Covered Patio/Deck
- Spa features: Heated
- Has view: Yes
Lot
- Size: 1.89 Acres
- Features: 1 - 4.99 AC, Garden, Views, Auto Sprinkler System, Drip Sprinkler System, Full Sprinkler System, Pressurized Irrigation Sprinkler System
Details
- Additional structures: Shed(s), Separate Living Quarters
- Parcel number: 08N04W196051
Construction
Type & style
- Home type: SingleFamily
- Property subtype: Single Family Residence
Materials
- Insulation, Concrete, Frame, Stone
- Foundation: Crawl Space
- Roof: Composition
Condition
- Year built: 2008
Utilities & green energy
- Electric: Photovoltaics Seller Owned
- Sewer: Septic Tank
- Water: Well, Other
- Utilities for property: Electricity Connected, Cable Connected
Community & neighborhood
Location
- Region: Fruitland
Other
Other facts
- Listing terms: Cash,Conventional
- Ownership: Fee Simple
- Road surface type: Paved
Price history
Price history is unavailable.
Public tax history
| Year | Property taxes | Tax assessment |
|---|---|---|
| 2025 | -- | $1,187,030 -2.1% |
| 2024 | $3,709 -7.4% | $1,212,637 -18.7% |
| 2023 | $4,005 -30.8% | $1,492,167 |
Find assessor info on the county website
Neighborhood: 83619
Nearby schools
GreatSchools rating
- NAFruitland Elementary SchoolGrades: PK-4Distance: 2.1 mi
- 4/10Fruitland Middle SchoolGrades: 5-8Distance: 2.1 mi
- 6/10Fruitland High SchoolGrades: 9-12Distance: 2.3 mi
Schools provided by the listing agent
- Elementary: Fruitland
- Middle: Fruitland
- High: Fruitland
- District: Fruitland School District #373
Source: IMLS. This data may not be complete. We recommend contacting the local school district to confirm school assignments for this home.
