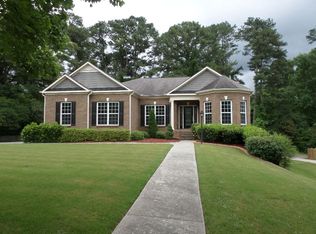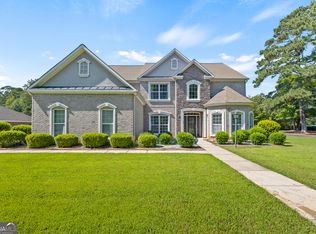Back on Market! Wonderful all brick ranch home on 12.45 beautiful acres. This home boasts a large sun room off back of den with it's own walk out door. Home is 3 bedrooms 2 baths, large laundry/mud room. The front porch is covered to enjoy sitting and visiting with neighbors. The home sits on a walk out daylight basement with ample storage space. Home has a cement block work shop with concrete floor and ton's of space for that perfect Man Cave or She Shed. Enjoy nature in your sun room as you enjoy your morning coffee. Roof on home and shop was replaced in 2010, and the HVAC unit in 2011. The home has a central vac system with attachments. This is a very solid home with endless possibility to make it yours. Must make appointment for showings. 2019-04-30
This property is off market, which means it's not currently listed for sale or rent on Zillow. This may be different from what's available on other websites or public sources.

