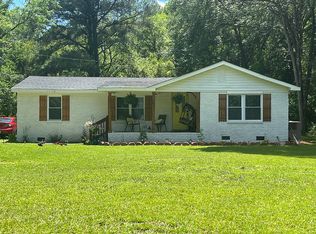Megan Model with additional sitting room in Master bedroom. Hardwood in Foyer, dining room, kitchen and breakfast area and Great room. Trey ceiling in Great Room.
This property is off market, which means it's not currently listed for sale or rent on Zillow. This may be different from what's available on other websites or public sources.

