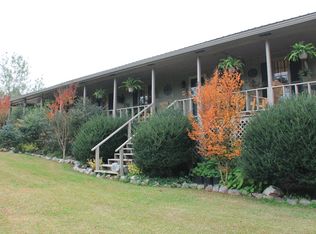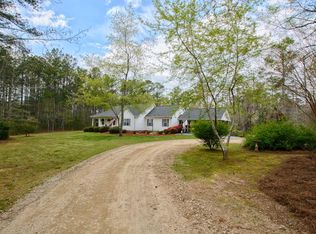Closed
$303,000
7510 Banks Mill Rd, Douglasville, GA 30135
3beds
1,512sqft
Single Family Residence
Built in 1986
2.87 Acres Lot
$300,200 Zestimate®
$200/sqft
$1,716 Estimated rent
Home value
$300,200
$273,000 - $330,000
$1,716/mo
Zestimate® history
Loading...
Owner options
Explore your selling options
What's special
Welcome to Your Private Oasis. Escape to serenity in this charming 3-bedroom, 2-bathroom ranch-style home nestled on over 2 acres of lush woodland. Ideal for nature lovers, this tranquil retreat offers a seamless blend of comfort and convenience, just a short 45-minute drive from bustling Atlanta. Step into a generously sized family room and dining room. Bask in the beauty of nature from the sunroom, boasting picturesque views of the surrounding woods and an inviting above-ground pool. The owner's suite features a recently updated bathroom, complete with a sizable walk-in closet and a private backyard entrance for added convenience. Throughout the home flows genuine hardwood floors for timeless elegance, and in recent years, both bathrooms have been updated, and energy-efficient windows installed. The property features ADA-accessible bathrooms with a zero entry shower and a convenient access ramp, ensuring comfort and ease for all occupants. With its idyllic setting and thoughtful features, this property is a must-see for those seeking sanctuary away from the city bustle. With a little TLC, this home has the potential to become a masterpiece. Schedule a viewing today and prepare to be enchanted.
Zillow last checked: 8 hours ago
Listing updated: July 08, 2024 at 10:13am
Listed by:
Dawn Strong 770-910-3296,
Atlanta Communities
Bought with:
Debra Forrest, 376726
Georgia Life Realty
Source: GAMLS,MLS#: 10305898
Facts & features
Interior
Bedrooms & bathrooms
- Bedrooms: 3
- Bathrooms: 2
- Full bathrooms: 2
- Main level bathrooms: 2
- Main level bedrooms: 3
Dining room
- Features: Separate Room
Heating
- Central, Electric
Cooling
- Ceiling Fan(s), Central Air, Window Unit(s)
Appliances
- Included: Dishwasher, Electric Water Heater, Oven/Range (Combo), Refrigerator, Stainless Steel Appliance(s)
- Laundry: In Hall
Features
- Master On Main Level, Tile Bath, Walk-In Closet(s)
- Flooring: Hardwood, Tile
- Basement: None
- Has fireplace: No
Interior area
- Total structure area: 1,512
- Total interior livable area: 1,512 sqft
- Finished area above ground: 1,512
- Finished area below ground: 0
Property
Parking
- Total spaces: 2
- Parking features: Carport
- Has carport: Yes
Accessibility
- Accessibility features: Accessible Approach with Ramp, Accessible Entrance, Accessible Full Bath, Shower Access Wheelchair
Features
- Levels: One
- Stories: 1
- Has private pool: Yes
- Pool features: Above Ground
Lot
- Size: 2.87 Acres
- Features: Level, Private
Details
- Parcel number: 00390250024
- Special conditions: As Is,No Disclosure
Construction
Type & style
- Home type: SingleFamily
- Architectural style: Ranch
- Property subtype: Single Family Residence
Materials
- Vinyl Siding
- Roof: Composition
Condition
- Resale
- New construction: No
- Year built: 1986
Utilities & green energy
- Sewer: Septic Tank
- Water: Public
- Utilities for property: Cable Available, Electricity Available, High Speed Internet
Community & neighborhood
Community
- Community features: None
Location
- Region: Douglasville
- Subdivision: None
Other
Other facts
- Listing agreement: Exclusive Right To Sell
- Listing terms: 1031 Exchange,Cash,Conventional
Price history
| Date | Event | Price |
|---|---|---|
| 7/8/2024 | Pending sale | $315,000+4%$208/sqft |
Source: | ||
| 7/3/2024 | Sold | $303,000-3.8%$200/sqft |
Source: | ||
| 5/24/2024 | Listed for sale | $315,000$208/sqft |
Source: | ||
Public tax history
| Year | Property taxes | Tax assessment |
|---|---|---|
| 2025 | $903 -65.4% | $123,520 +49.1% |
| 2024 | $2,606 -1.1% | $82,840 |
| 2023 | $2,635 +21.7% | $82,840 +24.8% |
Find assessor info on the county website
Neighborhood: 30135
Nearby schools
GreatSchools rating
- 4/10Bill Arp Elementary SchoolGrades: K-5Distance: 2 mi
- 6/10Fairplay Middle SchoolGrades: 6-8Distance: 3.7 mi
- 6/10Alexander High SchoolGrades: 9-12Distance: 2.2 mi
Schools provided by the listing agent
- Elementary: Bill Arp
- Middle: Fairplay
- High: Alexander
Source: GAMLS. This data may not be complete. We recommend contacting the local school district to confirm school assignments for this home.
Get a cash offer in 3 minutes
Find out how much your home could sell for in as little as 3 minutes with a no-obligation cash offer.
Estimated market value$300,200
Get a cash offer in 3 minutes
Find out how much your home could sell for in as little as 3 minutes with a no-obligation cash offer.
Estimated market value
$300,200


