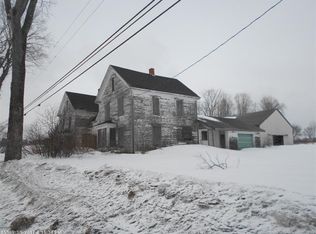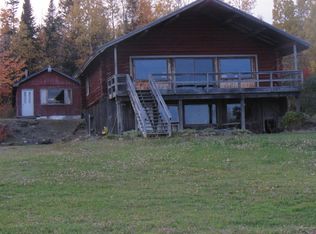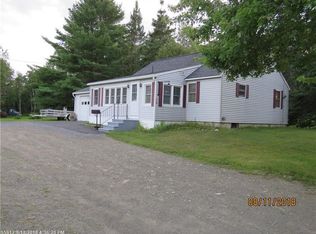Take a look at this 2 Bedroom home in Woodland! Recently built with lots of great options! This home has an oil furnace, wood stove, and SIX heat pump units! Ten-foot ceilings throughout the main floor really make this home feel open and spacious. A second-story balcony off the master is great for a place to enjoy the fresh air. Take a look at the 3D tour!
This property is off market, which means it's not currently listed for sale or rent on Zillow. This may be different from what's available on other websites or public sources.



