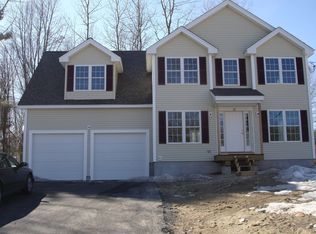Great opportunity to be only the SECOND owner of this lovely ranch with walkout basement located in a great commuting location to routes 93, 213, and 495. Located on a corner lot, this property has hardwood floors throughout most of the main floor with an updated eat in kitchen, master with 3/4 bath, and lovely sunroom. The lower level offers 2 large rooms with brand new carpeting and a huge picture window allowing plenty of natural light in. Other notable updates are windows, siding, and furnace. Pride of ownership shows throughout the property, including the manicured lawn. Driveway is double-wide which makes it easy to turn around when backing out of the garage or for parking lots of cars when hosting parties or holiday events. Easy to show and ready to close before the holidays!
This property is off market, which means it's not currently listed for sale or rent on Zillow. This may be different from what's available on other websites or public sources.
