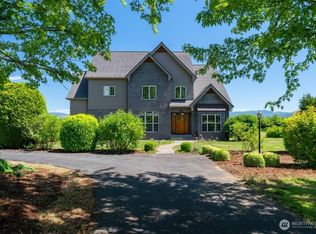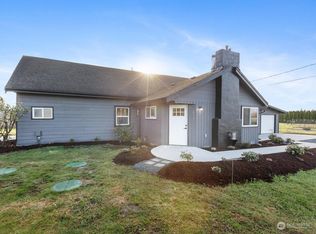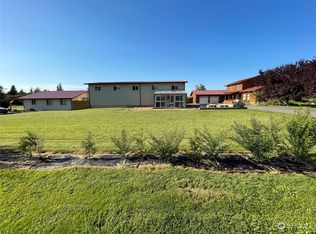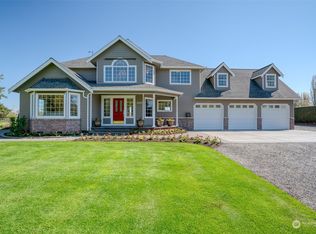Sold
Listed by:
Jessica VanNoy,
John L. Scott Bellingham
Bought with: John L. Scott Bellingham
$1,462,500
751 W Smith Road, Bellingham, WA 98226
3beds
4,054sqft
Single Family Residence
Built in 2007
7.45 Acres Lot
$1,501,200 Zestimate®
$361/sqft
$4,108 Estimated rent
Home value
$1,501,200
$1.35M - $1.67M
$4,108/mo
Zestimate® history
Loading...
Owner options
Explore your selling options
What's special
Experience unparalleled privacy and luxury at this centrally located 7.45-acre property. A long, tree-lined driveway leads to a stunning one-level home on private acreage, featuring a fruitful orchard, koi pond, and garden beds. Enjoy breathtaking sunrises and sunsets. This 3BR, 4BA home boasts a circular driveway with ample parking and a 6-bay insulated shop with heat and water. Inside, discover a beautiful kitchen with lots of storage, a wide-open great room perfect for entertaining, two primary suites, an office, in-floor heating, and a sound system throughout. With ADU potential and the possibility of running a business from the shop, this property offers incredible versatility. Enjoy secluded living with easy access to town.
Zillow last checked: 8 hours ago
Listing updated: February 06, 2025 at 04:02am
Listed by:
Jessica VanNoy,
John L. Scott Bellingham
Bought with:
Darin Stenvers, 49700
John L. Scott Bellingham
Source: NWMLS,MLS#: 2281880
Facts & features
Interior
Bedrooms & bathrooms
- Bedrooms: 3
- Bathrooms: 4
- Full bathrooms: 3
- 3/4 bathrooms: 1
- Main level bathrooms: 4
- Main level bedrooms: 3
Primary bedroom
- Level: Main
Bedroom
- Level: Main
Bedroom
- Level: Main
Bathroom full
- Level: Main
Bathroom full
- Level: Main
Bathroom full
- Level: Main
Bathroom three quarter
- Level: Main
Bonus room
- Level: Second
Den office
- Level: Main
Dining room
- Level: Main
Entry hall
- Level: Main
Family room
- Level: Main
Great room
- Level: Main
Kitchen with eating space
- Level: Main
Living room
- Level: Main
Utility room
- Level: Main
Heating
- Fireplace(s), Heat Pump
Cooling
- None
Appliances
- Included: Dishwasher(s), Dryer(s), Stove(s)/Range(s), Washer(s)
Features
- Bath Off Primary, Ceiling Fan(s), Dining Room, Walk-In Pantry
- Flooring: Ceramic Tile, Carpet
- Doors: French Doors
- Windows: Double Pane/Storm Window
- Basement: None
- Number of fireplaces: 1
- Fireplace features: Gas, Main Level: 1, Fireplace
Interior area
- Total structure area: 4,054
- Total interior livable area: 4,054 sqft
Property
Parking
- Total spaces: 9
- Parking features: Attached Garage
- Attached garage spaces: 9
Features
- Levels: One
- Stories: 1
- Entry location: Main
- Patio & porch: Second Primary Bedroom, Bath Off Primary, Ceiling Fan(s), Ceramic Tile, Double Pane/Storm Window, Dining Room, Fireplace, French Doors, Security System, Vaulted Ceiling(s), Walk-In Closet(s), Walk-In Pantry, Wall to Wall Carpet, Wired for Generator
- Has view: Yes
- View description: Territorial
Lot
- Size: 7.45 Acres
- Features: Paved, Secluded, Green House, Outbuildings, Patio, Propane, Shop, Sprinkler System
- Topography: Level,Terraces
- Residential vegetation: Fruit Trees, Garden Space, Pasture, Wooded
Details
- Parcel number: 3902351804420000
- Special conditions: Standard
- Other equipment: Wired for Generator
Construction
Type & style
- Home type: SingleFamily
- Property subtype: Single Family Residence
Materials
- Cement Planked
- Foundation: Poured Concrete
- Roof: Composition
Condition
- Year built: 2007
Utilities & green energy
- Sewer: Septic Tank
- Water: Individual Well
Community & neighborhood
Security
- Security features: Security System
Location
- Region: Bellingham
- Subdivision: Ferndale
Other
Other facts
- Listing terms: Cash Out,Conventional
- Cumulative days on market: 109 days
Price history
| Date | Event | Price |
|---|---|---|
| 1/6/2025 | Sold | $1,462,500-2.5%$361/sqft |
Source: | ||
| 8/27/2024 | Pending sale | $1,500,000$370/sqft |
Source: | ||
| 8/26/2024 | Listed for sale | $1,500,000$370/sqft |
Source: | ||
Public tax history
| Year | Property taxes | Tax assessment |
|---|---|---|
| 2024 | $11,176 +9.9% | $1,434,914 +0.2% |
| 2023 | $10,169 -2.5% | $1,432,031 +14.8% |
| 2022 | $10,433 +14.7% | $1,247,500 +26% |
Find assessor info on the county website
Neighborhood: 98226
Nearby schools
GreatSchools rating
- 3/10Central Elementary SchoolGrades: PK-5Distance: 3.3 mi
- 7/10Vista Middle SchoolGrades: 6-8Distance: 4.2 mi
- 5/10Ferndale High SchoolGrades: 9-12Distance: 3.5 mi
Get pre-qualified for a loan
At Zillow Home Loans, we can pre-qualify you in as little as 5 minutes with no impact to your credit score.An equal housing lender. NMLS #10287.



