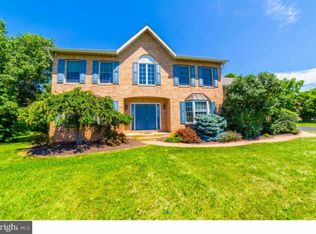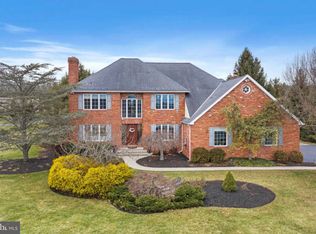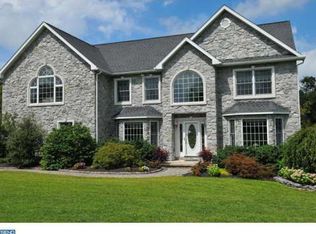When you drive by this stately home you would never guess that it was originally a one room house! It was built in the late 1800’s as part of the Jacob Reiff farmstead (now a township owned open space park), and over the years it has been expanded and renovated by a master carpenter. It truly is a home you must see to appreciate. From the working brick fireplace in the kitchen to the grand two story foyer you will see how some of the old charm has been maintained while many modern features have been added. There are park views to the front and views of the barns and in-ground pool to the back. The property can accommodate livestock or children with motor toys – you choose! The home features four bedroom suites each with private baths, an oversized living room with a built in theater, an eat-in kitchen with solid oak cabinetry, a parlor, an office with adjacent laundry room/bath, an exercise room with full bath, and of course that original one room which is now the dining room. The full attic has walk-up stairs and the original hand dug basement is accessible from a large pantry/storage closet as well as from the outside. What doesn’t fit in the three bay oversized garage will fit in one of the two barns. The possibilities are endless! In keeping with the need to be green, this home has been outfitted with more energy efficient features that the typical development style home. It is constructed of two by six walls, energy efficient windows, six zone baseboard oil heat, two zone central air conditioning, and a solar heated pool. There is a separate electric meter for the barns and the 1800 sq ft of unfinished space over the garage. There are many more features we’d love to show you so take a look and give us a call for a private showing. You’re gonna love it! Will be adding more photos soon!
This property is off market, which means it's not currently listed for sale or rent on Zillow. This may be different from what's available on other websites or public sources.



