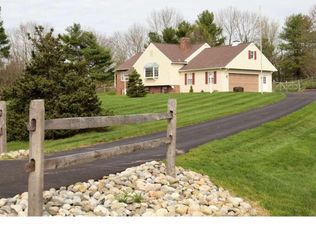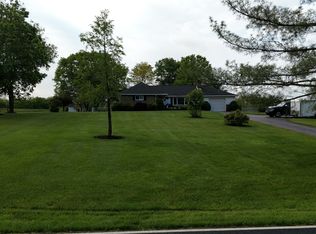How would you love to relax on your secluded back patio and enjoy the passing deer or listen to the song birds greet you in the morning...Welcome to 751 Store Rd. This spacious rancher sits on 1.84 acres with a beautiful view of the neighboring farm across the street. A welcoming foyer brings you into this custom built home that features Amish Woodworking and one floor living. There are wonderful walls of windows in most rooms that bring in tons of natural light. The Family Room has a wet bar and wood burning stove. Large Living Room and Dining Room and the Eat-in Kitchen has a built-in lighted china cabinet. There are 2 Bedrooms on the main floor, the master has a door leading out to the rear patio. Full Bath with stall shower and tiled soaking tub. The basement features the 3rd Bedroom with Private Full Bath. Ideal for a Guest suite or TeenSuite. There is a large unfinished area that could easily be finished off to a wonderful man-cave or entertainment space. Under all the carpeting on the main level are perfect true hardwood floors! Home is dated cosmetically but it's in wonderful condition and has been very well cared for and loved over the years. Just bring your ideas and person touches and you will have a wonderful home to stay in and enjoy for many years to come. Located just minutes from the Lansdale exit of the PA Turnpike, Rts 63, 73 and 113, as well as the quaint Shopping/Dining town of Skippack Village. Showing to begin with the Open House Saturday 12-4pm please come out and tour this beautiful property...it may just be what you have been waiting for!
This property is off market, which means it's not currently listed for sale or rent on Zillow. This may be different from what's available on other websites or public sources.


