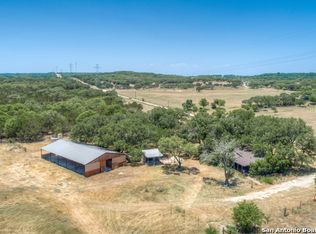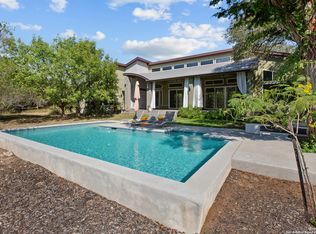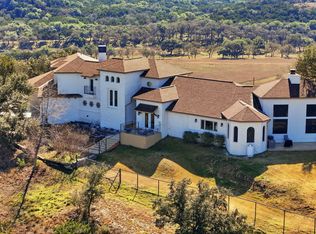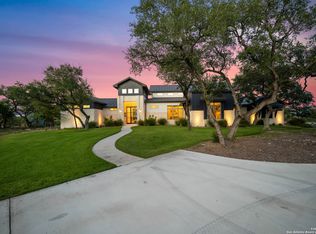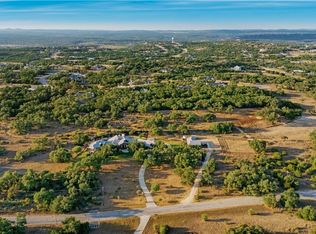Steeped in Texas history and thoughtfully reimagined for modern ranch living, Saving Grace Ranch is a truly rare legacy property spanning just under 89 acres in the heart of the Hill Country. At its center stands a remarkable 5100 square foot residence, where an original 1867 stone home has been masterfully encased and expanded – preserving its authentic soul while seamlessly integrating refined, contemporary comforts. Historic character is showcased throughout, from the original pegged and numbered cedar beams to the hand-cut stone walls and architectural cutouts, each telling a story of craftsmanship that cannot be replicated today. Designed with the equestrian in mind, Saving Grace Ranch is exceptionally well appointed for horses and livestock. A Morton three-stall horse barn with wash rack, a 30’ x 35’ metal hay barn, and fenced grazing pastures provide both functionality and flexibility for serious horse owners or those seeking a premier country lifestyle.
Private, scenic, and rich in heritage, Saving Grace Ranch offers a rare opportunity to own a piece of Texas history – beautifully preserved, impeccably improved, and ready to be enjoyed for generations to come.
Active
$3,250,000
751 Shearer Rd, Bulverde, TX 78163
4beds
5,011sqft
Est.:
Farm, Single Family Residence
Built in 1867
88.91 Acres Lot
$-- Zestimate®
$649/sqft
$-- HOA
What's special
Fenced grazing pasturesArchitectural cutoutsHand-cut stone walls
- 488 days |
- 825 |
- 34 |
Zillow last checked: 8 hours ago
Listing updated: December 12, 2025 at 02:00pm
Listed by:
Janet Smalley (830)358-7989,
Kuper Sotheby's Intl RTY - NB,
Warren Smalley 830-832-5428,
Kuper Sotheby's Intl RTY - NB
Source: Central Texas MLS,MLS#: 558126 Originating MLS: Four Rivers Association of REALTORS
Originating MLS: Four Rivers Association of REALTORS
Tour with a local agent
Facts & features
Interior
Bedrooms & bathrooms
- Bedrooms: 4
- Bathrooms: 5
- Full bathrooms: 4
- 1/2 bathrooms: 1
Primary bedroom
- Level: Main
- Dimensions: 19 x 17
Bedroom 2
- Level: Main
- Dimensions: 12 x 15
Bedroom 3
- Level: Main
- Dimensions: 13 x 21
Bedroom 4
- Level: Main
- Dimensions: 14 x 17
Primary bathroom
- Level: Main
- Dimensions: 19 x 11
Bathroom
- Level: Main
- Dimensions: 10 x 11
Bathroom
- Level: Main
- Dimensions: 8 x 9
Bathroom
- Level: Main
- Dimensions: 5 x 8
Bonus room
- Level: Main
- Dimensions: 20 x 27
Breakfast room nook
- Level: Main
- Dimensions: 10 x 10
Dining room
- Level: Main
- Dimensions: 20 x 15
Entry foyer
- Level: Main
- Dimensions: 12 x 14
Kitchen
- Level: Main
- Dimensions: 14 x 18
Laundry
- Level: Main
- Dimensions: 7 x 21
Living room
- Level: Main
- Dimensions: 35 x 30
Loft
- Level: Main
- Dimensions: 13 x 19
Other
- Level: Main
- Dimensions: 10 x 13
Other
- Level: Main
- Dimensions: 14 x 16
Other
- Level: Main
- Dimensions: 22 x 45
Other
- Level: Main
- Dimensions: 62 x 34
Heating
- Central, Electric, Fireplace(s), Multiple Heating Units
Cooling
- Central Air, Electric, 3+ Units, Wall/Window Unit(s)
Appliances
- Included: Double Oven, Dishwasher, Electric Range, Electric Water Heater, Disposal, Multiple Water Heaters, Some Electric Appliances, Range, Water Softener Owned
- Laundry: Washer Hookup, Electric Dryer Hookup, Inside, Main Level, Laundry Room
Features
- All Bedrooms Down, Beamed Ceilings, Bookcases, Ceiling Fan(s), Chandelier, Dining Area, Separate/Formal Dining Room, Entrance Foyer, High Ceilings, Primary Downstairs, MultipleDining Areas, Main Level Primary, Open Floorplan, Recessed Lighting, Shower Only, Separate Shower, Tub Shower, Vanity, Vaulted Ceiling(s), Natural Woodwork, Walk-In Closet(s)
- Flooring: Carpet Free, Tile, Wood
- Windows: Double Pane Windows
- Number of fireplaces: 2
- Fireplace features: Kitchen, Living Room, Raised Hearth, Wood Burning
Interior area
- Total interior livable area: 5,011 sqft
Video & virtual tour
Property
Parking
- Total spaces: 4
- Parking features: Attached, Door-Multi, Garage Faces Front, Garage, Oversized
- Attached garage spaces: 4
Accessibility
- Accessibility features: None
Features
- Levels: Two,One
- Stories: 1
- Patio & porch: Covered, Patio, Porch
- Exterior features: Covered Patio, Horse Facilities, Porch, Patio, Rain Gutters, Storage
- Pool features: None
- Fencing: Cross Fenced,Full,Masonry,Other,Perimeter,See Remarks,Wood,Wire
- Has view: Yes
- View description: Hills, Panoramic, Creek/Stream, Seasonal View, Trees/Woods
- Has water view: Yes
- Water view: Creek/Stream
- Body of water: Creek-Seasonal,Hill Country View,Panoramic,Woods
Lot
- Size: 88.91 Acres
- Topography: Rolling
Details
- Additional structures: Garage(s), Stable(s), Shed(s), Barn(s), Outbuilding, Storage
- Parcel number: 79835
- Horses can be raised: Yes
- Horse amenities: Stable(s), Tack Room
Construction
Type & style
- Home type: SingleFamily
- Architectural style: Historic/Antique,Hill Country,Ranch
- Property subtype: Farm, Single Family Residence
Materials
- HardiPlank Type, Stone Veneer
- Foundation: Slab
- Roof: Metal
Condition
- Resale
- Year built: 1867
Utilities & green energy
- Sewer: Septic Tank
- Water: Private, Well
- Utilities for property: Electricity Available, Trash Collection Private
Community & HOA
Community
- Features: None
HOA
- Has HOA: No
Location
- Region: Bulverde
Financial & listing details
- Price per square foot: $649/sqft
- Tax assessed value: $853,760
- Date on market: 10/15/2024
- Cumulative days on market: 489 days
- Listing agreement: Exclusive Right To Sell
- Listing terms: Cash,Conventional
- Electric utility on property: Yes
- Road surface type: Gravel
Estimated market value
Not available
Estimated sales range
Not available
Not available
Price history
Price history
| Date | Event | Price |
|---|---|---|
| 10/15/2024 | Listed for sale | $3,250,000-1.2%$649/sqft |
Source: | ||
| 2/29/2024 | Listing removed | -- |
Source: | ||
| 12/26/2023 | Price change | $3,290,000-6%$657/sqft |
Source: | ||
| 9/27/2023 | Listed for sale | $3,500,000$698/sqft |
Source: | ||
Public tax history
Public tax history
| Year | Property taxes | Tax assessment |
|---|---|---|
| 2025 | -- | $853,760 -12.3% |
| 2024 | $1,760 +2.3% | $973,960 -7.4% |
| 2023 | $1,720 -34.3% | $1,051,353 +17.2% |
Find assessor info on the county website
BuyAbility℠ payment
Est. payment
$20,479/mo
Principal & interest
$16199
Property taxes
$3142
Home insurance
$1138
Climate risks
Neighborhood: 78163
Nearby schools
GreatSchools rating
- 8/10Johnson Ranch Elementary SchoolGrades: PK-5Distance: 5.2 mi
- 8/10Smithson Valley Middle SchoolGrades: 6-8Distance: 3.6 mi
- 8/10Smithson Valley High SchoolGrades: 9-12Distance: 2.6 mi
Schools provided by the listing agent
- Elementary: Johnson Ranch Elementary
- Middle: Smithson Valley
- High: Smithson Valley High
- District: Comal ISD
Source: Central Texas MLS. This data may not be complete. We recommend contacting the local school district to confirm school assignments for this home.
- Loading
- Loading
