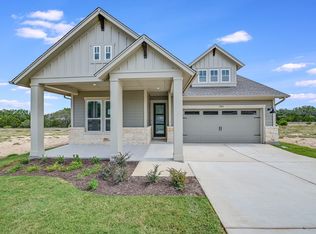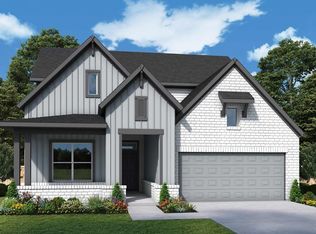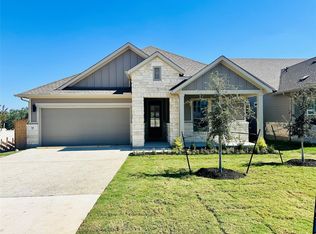751 Sage Thrasher Circle, Dripping Springs, TX 78620: Explore the remarkable lifestyle possibilities of this spacious and sophisticated new home in Headwaters, all while backing to an incredible Hill Country Oak Forest! Behind the Oak Forest lies a brand new playground complete with Zip Line. End each day and wake up refreshed in the luxurious Owner's Retreat, which includes a deluxe bathroom and walk-in closet. Craft your ideal family movie theater, home office, or social parlor in the cheerful study. Each spare bedroom provides privacy, unique character, and plenty of closet space. Your timeless covered porch offers a serene place to enjoy breezy evenings and weekend mornings. The Epicurean kitchen provides a presentation island and ample room for food storage and meal prep. Your open-concept living space features energy-efficient windows and boundless decorative potential. Send the David Weekley Homes at Headwaters Team a message to begin your #LivingWeekley adventure with this new home in the Texas Hill Country.
This property is off market, which means it's not currently listed for sale or rent on Zillow. This may be different from what's available on other websites or public sources.


