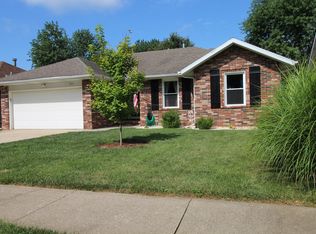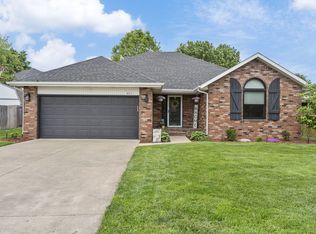Closed
Price Unknown
751 S Duke Avenue, Springfield, MO 65802
3beds
1,369sqft
Single Family Residence
Built in 1993
6,534 Square Feet Lot
$229,700 Zestimate®
$--/sqft
$1,580 Estimated rent
Home value
$229,700
$209,000 - $253,000
$1,580/mo
Zestimate® history
Loading...
Owner options
Explore your selling options
What's special
Check out 751 South Duke Avenue in Kay Pointe Subdivision! This home is bright and welcoming, with fresh new flooring in the master bedroom. The kitchen boasts of a tiled backsplash with matching appliances throughout. You'll love the spacious backyard for hanging out or entertaining. Plus, the HOA has you covered with awesome perks like a pool, tennis courts, trash service, and more. All this and more packed into a Springfield address with Willard School District. It's a great spot you won't want to miss!
Zillow last checked: 8 hours ago
Listing updated: November 20, 2025 at 09:31am
Listed by:
Landon W. Denney 417-736-9626,
Alpha Realty MO, LLC,
Chris Wells 417-766-2827,
Alpha Realty MO, LLC
Bought with:
Juwan Holloman, 2022017114
Coldwell Banker Lewis & Associates
Source: SOMOMLS,MLS#: 60275527
Facts & features
Interior
Bedrooms & bathrooms
- Bedrooms: 3
- Bathrooms: 2
- Full bathrooms: 2
Heating
- Central, Natural Gas
Cooling
- Central Air, Ceiling Fan(s)
Appliances
- Included: Electric Cooktop, Free-Standing Electric Oven, Ice Maker, Exhaust Fan, Microwave, Refrigerator, Electric Water Heater, Disposal, Dishwasher
- Laundry: Main Level, In Garage, W/D Hookup
Features
- Tray Ceiling(s), Laminate Counters, Walk-In Closet(s), Walk-in Shower
- Flooring: Carpet, Vinyl, Tile
- Windows: Skylight(s), Tilt-In Windows, Double Pane Windows, Blinds
- Has basement: No
- Has fireplace: Yes
- Fireplace features: Living Room, Wood Burning
Interior area
- Total structure area: 1,369
- Total interior livable area: 1,369 sqft
- Finished area above ground: 1,369
- Finished area below ground: 0
Property
Parking
- Total spaces: 2
- Parking features: Driveway, Garage Faces Front, Garage Door Opener
- Attached garage spaces: 2
- Has uncovered spaces: Yes
Features
- Levels: One
- Stories: 1
- Patio & porch: Deck
- Exterior features: Rain Gutters, Cable Access
- Fencing: Wood
- Has view: Yes
- View description: City
Lot
- Size: 6,534 sqft
- Dimensions: 58 x 112
- Features: Sprinklers In Front, Level, Sprinklers In Rear, Curbs
Details
- Additional structures: Shed(s)
- Parcel number: 881320401198
- Other equipment: None
Construction
Type & style
- Home type: SingleFamily
- Architectural style: Ranch
- Property subtype: Single Family Residence
Materials
- Wood Siding
- Foundation: Brick/Mortar, Crawl Space
- Roof: Composition
Condition
- Year built: 1993
Utilities & green energy
- Sewer: Public Sewer
- Water: Public
Community & neighborhood
Security
- Security features: Carbon Monoxide Detector(s), Smoke Detector(s), Security System
Location
- Region: Springfield
- Subdivision: Kay Pointe
HOA & financial
HOA
- HOA fee: $400 annually
- Services included: Play Area, Basketball Court, Trash, Tennis Court(s), Pool, Snow Removal, Common Area Maintenance
Other
Other facts
- Listing terms: Cash,VA Loan,FHA,Conventional
- Road surface type: Asphalt, Concrete
Price history
| Date | Event | Price |
|---|---|---|
| 9/19/2024 | Sold | -- |
Source: | ||
| 8/21/2024 | Pending sale | $229,900$168/sqft |
Source: | ||
| 8/15/2024 | Listed for sale | $229,900+67.8%$168/sqft |
Source: | ||
| 3/24/2021 | Listing removed | -- |
Source: Owner Report a problem | ||
| 3/24/2019 | Listing removed | $900-1.6%$1/sqft |
Source: Owner Report a problem | ||
Public tax history
| Year | Property taxes | Tax assessment |
|---|---|---|
| 2024 | $1,560 +0.4% | $28,330 |
| 2023 | $1,554 +13.1% | $28,330 +13.7% |
| 2022 | $1,373 0% | $24,910 |
Find assessor info on the county website
Neighborhood: Westside
Nearby schools
GreatSchools rating
- 5/10Willard South Elementary SchoolGrades: PK-4Distance: 2 mi
- 8/10Willard Middle SchoolGrades: 7-8Distance: 8.1 mi
- 9/10Willard High SchoolGrades: 9-12Distance: 7.7 mi
Schools provided by the listing agent
- Elementary: WD Orchard Hills
- Middle: Willard
- High: Willard
Source: SOMOMLS. This data may not be complete. We recommend contacting the local school district to confirm school assignments for this home.

