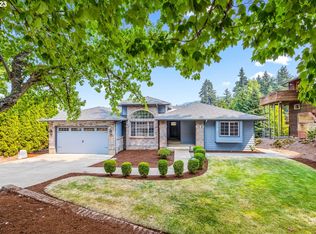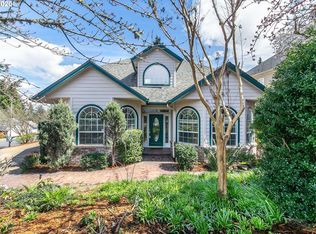Custom blt flexible floor plan w/ 4 or 5 bed. FR & media rm, 2 mbr suites & more. Quality thru out & in beautiful neighborhood. Jetted tub, 9ft ceilings, crown molding, blt in vac, surround sound - just a few of the special features. This home offers complete landscape w/sprinklers & awesome deck with mountain views. CLA for more.
This property is off market, which means it's not currently listed for sale or rent on Zillow. This may be different from what's available on other websites or public sources.


