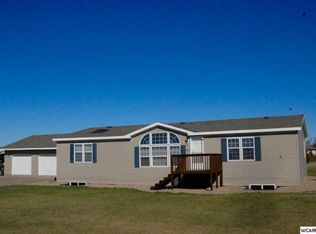Closed
$360,000
751 S 12th St, Bird Island, MN 55310
5beds
4,455sqft
Single Family Residence
Built in 2009
0.83 Acres Lot
$369,500 Zestimate®
$81/sqft
$3,061 Estimated rent
Home value
$369,500
Estimated sales range
Not available
$3,061/mo
Zestimate® history
Loading...
Owner options
Explore your selling options
What's special
Remarkable family home complete with all the modern conveniences you've been looking for. Built in 2009 with a practical, modern design. Main floor complete with an open floor plan. 2 gas fireplaces, main floor laundry, and a main floor office with a private entrance. Upstairs you’ll find 4 bedrooms, primary bedroom with private full bath and walk closet, an additional full bath and a bonus room above the garage. Finished walk out basement features a large family room, full bath and bedroom. Attached triple garage is finished and insulated with in floor heating. Front of home features a wrap around porch, in the rear you’ll find the spacious patio and landscaped fire pit. Ideally located on the corner of town with scenic rural views. Schedule your showing today!
Zillow last checked: 8 hours ago
Listing updated: November 22, 2025 at 10:13pm
Listed by:
Joseph Haen 320-212-6973,
RE/MAX Preferred Realty
Bought with:
Angela Ashwill
Legacy Land & Home
Source: NorthstarMLS as distributed by MLS GRID,MLS#: 6517451
Facts & features
Interior
Bedrooms & bathrooms
- Bedrooms: 5
- Bathrooms: 4
- Full bathrooms: 3
- 1/2 bathrooms: 1
Bedroom 1
- Level: Upper
- Area: 225 Square Feet
- Dimensions: 15x15
Bedroom 2
- Level: Upper
- Area: 144 Square Feet
- Dimensions: 12x12
Bedroom 3
- Level: Upper
- Area: 224 Square Feet
- Dimensions: 16x14
Bedroom 4
- Level: Upper
- Area: 100 Square Feet
- Dimensions: 10x10
Bedroom 5
- Level: Lower
- Area: 182 Square Feet
- Dimensions: 14x13
Bonus room
- Level: Upper
- Area: 504 Square Feet
- Dimensions: 12x42
Dining room
- Level: Main
- Area: 224 Square Feet
- Dimensions: 16x14
Family room
- Level: Lower
- Area: 420 Square Feet
- Dimensions: 14x30
Kitchen
- Level: Main
- Area: 420 Square Feet
- Dimensions: 14x30
Living room
- Level: Main
- Area: 224 Square Feet
- Dimensions: 16x14
Office
- Level: Main
- Area: 210 Square Feet
- Dimensions: 15x14
Heating
- Forced Air, Fireplace(s), Radiant Floor
Cooling
- Central Air
Appliances
- Included: Air-To-Air Exchanger, Dishwasher, Electric Water Heater, Microwave, Range, Refrigerator, Stainless Steel Appliance(s), Washer, Water Softener Owned, Wine Cooler
Features
- Basement: Block,Drain Tiled,Egress Window(s),Finished,Full,Sump Pump,Walk-Out Access
- Number of fireplaces: 2
- Fireplace features: Gas, Living Room
Interior area
- Total structure area: 4,455
- Total interior livable area: 4,455 sqft
- Finished area above ground: 3,159
- Finished area below ground: 1,010
Property
Parking
- Total spaces: 3
- Parking features: Attached, Driveway - Other Surface, Garage, Garage Door Opener, Heated Garage, Insulated Garage
- Attached garage spaces: 3
- Has uncovered spaces: Yes
- Details: Garage Dimensions (25x26), Garage Door Height (7), Garage Door Width (8)
Accessibility
- Accessibility features: None
Features
- Levels: Two
- Stories: 2
- Patio & porch: Front Porch, Patio, Wrap Around
Lot
- Size: 0.83 Acres
- Dimensions: 220 x 165
Details
- Foundation area: 1296
- Parcel number: 280379500
- Zoning description: Residential-Single Family
Construction
Type & style
- Home type: SingleFamily
- Property subtype: Single Family Residence
Materials
- Brick/Stone, Fiber Cement
- Roof: Asphalt
Condition
- Age of Property: 16
- New construction: No
- Year built: 2009
Utilities & green energy
- Electric: Circuit Breakers, 200+ Amp Service
- Gas: Natural Gas
- Sewer: City Sewer/Connected
- Water: City Water/Connected
Community & neighborhood
Location
- Region: Bird Island
- Subdivision: Zimmermans First Add
HOA & financial
HOA
- Has HOA: No
Price history
| Date | Event | Price |
|---|---|---|
| 11/22/2024 | Sold | $360,000-1.4%$81/sqft |
Source: | ||
| 10/31/2024 | Pending sale | $365,000$82/sqft |
Source: | ||
| 8/30/2024 | Price change | $365,000-2.7%$82/sqft |
Source: | ||
| 7/30/2024 | Price change | $375,000-2.6%$84/sqft |
Source: | ||
| 5/24/2024 | Price change | $385,000-3.7%$86/sqft |
Source: | ||
Public tax history
| Year | Property taxes | Tax assessment |
|---|---|---|
| 2024 | $6,614 +10.9% | $398,433 -0.3% |
| 2023 | $5,964 +7.8% | $399,700 +8.4% |
| 2022 | $5,530 +2.9% | $368,700 +19.9% |
Find assessor info on the county website
Neighborhood: 55310
Nearby schools
GreatSchools rating
- 6/10Bold-Bird Island Elementary SchoolGrades: K-4Distance: 4.3 mi
- 3/10Bold Middle SchoolGrades: 5-8Distance: 4.3 mi
- 5/10Bold Senior High SchoolGrades: PK,9-12Distance: 4.3 mi

Get pre-qualified for a loan
At Zillow Home Loans, we can pre-qualify you in as little as 5 minutes with no impact to your credit score.An equal housing lender. NMLS #10287.
