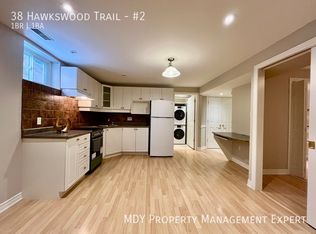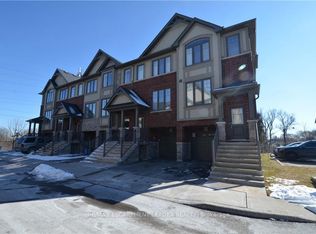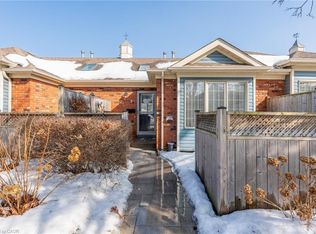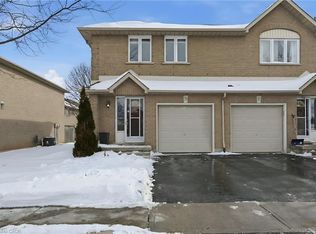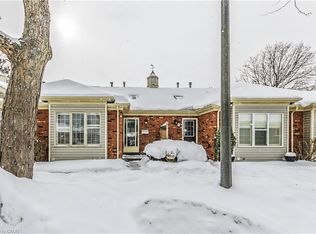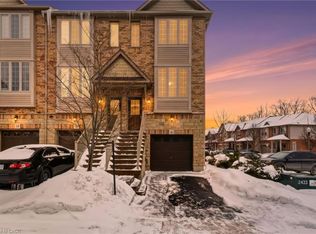751 Rymal Rd W #22, Hamilton, ON L9B 2Y3
What's special
- 42 days |
- 15 |
- 1 |
Likely to sell faster than
Zillow last checked: 8 hours ago
Listing updated: February 02, 2026 at 06:16am
Angelo Pilla, Salesperson,
Royal LePage State Realty Inc.
Facts & features
Interior
Bedrooms & bathrooms
- Bedrooms: 2
- Bathrooms: 2
- Full bathrooms: 2
- Main level bathrooms: 2
- Main level bedrooms: 2
Other
- Level: Main
Bedroom
- Level: Main
Bathroom
- Features: 4-Piece
- Level: Main
Bathroom
- Features: 3-Piece
- Level: Main
Kitchen
- Level: Main
Living room
- Level: Main
Heating
- Forced Air, Natural Gas
Cooling
- Central Air
Appliances
- Included: Gas Stove, Microwave, Refrigerator
- Laundry: In Basement
Features
- None
- Windows: Window Coverings
- Basement: Full,Unfinished
- Has fireplace: No
Interior area
- Total structure area: 950
- Total interior livable area: 950 sqft
- Finished area above ground: 950
Property
Parking
- Total spaces: 2
- Parking features: Attached Garage, Garage Door Opener, Private Drive Single Wide
- Attached garage spaces: 1
- Uncovered spaces: 1
Features
- Frontage type: South
Lot
- Features: Urban, Cul-De-Sac, Place of Worship, Public Transit
Details
- Parcel number: 183890022
- Zoning: RT-20/S-1442a, A, AA
Construction
Type & style
- Home type: Townhouse
- Architectural style: Bungalow
- Property subtype: Row/Townhouse, Residential, Condominium
- Attached to another structure: Yes
Materials
- Brick
- Roof: Asphalt Shing
Condition
- 16-30 Years
- New construction: No
Utilities & green energy
- Sewer: Sewer (Municipal)
- Water: Municipal
Community & HOA
HOA
- Has HOA: Yes
- Amenities included: Parking
- HOA fee: C$367 monthly
Location
- Region: Hamilton
Financial & listing details
- Price per square foot: C$631/sqft
- Annual tax amount: C$4,446
- Date on market: 1/12/2026
- Inclusions: Garage Door Opener, Gas Stove, Microwave, Refrigerator, Window Coverings
(905) 574-4600
By pressing Contact Agent, you agree that the real estate professional identified above may call/text you about your search, which may involve use of automated means and pre-recorded/artificial voices. You don't need to consent as a condition of buying any property, goods, or services. Message/data rates may apply. You also agree to our Terms of Use. Zillow does not endorse any real estate professionals. We may share information about your recent and future site activity with your agent to help them understand what you're looking for in a home.
Price history
Price history
| Date | Event | Price |
|---|---|---|
| 2/2/2026 | Price change | C$599,888-4.8%C$631/sqft |
Source: ITSO #40797623 Report a problem | ||
| 1/12/2026 | Listed for sale | C$629,888C$663/sqft |
Source: ITSO #40797623 Report a problem | ||
Public tax history
Public tax history
Tax history is unavailable.Climate risks
Neighborhood: Carpenter
Nearby schools
GreatSchools rating
No schools nearby
We couldn't find any schools near this home.
