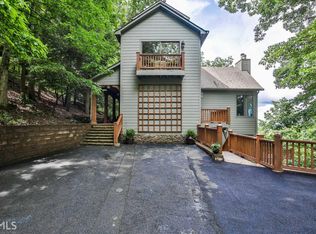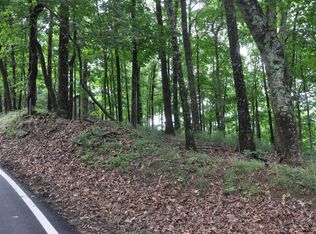Closed
$1,415,000
751 Ridgeview Dr, Jasper, GA 30143
4beds
5,240sqft
Single Family Residence, Residential
Built in 2025
1.01 Acres Lot
$1,421,000 Zestimate®
$270/sqft
$3,737 Estimated rent
Home value
$1,421,000
$1.12M - $1.80M
$3,737/mo
Zestimate® history
Loading...
Owner options
Explore your selling options
What's special
NEW CONSTRUCTION in Big Canoe! Stunning 4BR/4.5BA modern rustic home with long-range mountain views. Master on main with curbless shower and 36” wide doors throughout. Chef’s kitchen with Sub-Zero fridge, Kitchen Aid combo oven, gas range, stainless counters, and quartz waterfall island. Covered outdoor living area w/fireplace. Bonus room over garage. Terrace level includes large family room + private entrance. Elevator-ready with stacked closets on all levels. 3-car garage with no-step entry; 3rd bay has elevated ceiling—perfect for golf sim/hobby space. Tankless water heater. Zoned HVAC with dual-fuel system. Concrete siding, Trex decking, automated shades on SW-facing windows. $3,500 master tub/faucet & $15,000 closet/laundry cabinet allowances. Enjoy all Big Canoe amenities—golf, lakes, trails, fitness, dining & more. Gated community. Just 1 hour from ATL!
Zillow last checked: 8 hours ago
Listing updated: July 17, 2025 at 10:07am
Listing Provided by:
SUSAN AYERS,
Clickit Realty
Bought with:
Beverly Fenello, 269233
Atlanta Communities
Source: FMLS GA,MLS#: 7592548
Facts & features
Interior
Bedrooms & bathrooms
- Bedrooms: 4
- Bathrooms: 5
- Full bathrooms: 4
- 1/2 bathrooms: 1
- Main level bathrooms: 1
- Main level bedrooms: 1
Primary bedroom
- Features: Master on Main
- Level: Master on Main
Bedroom
- Features: Master on Main
Primary bathroom
- Features: Double Vanity, Separate Tub/Shower
Dining room
- Features: Open Concept
Kitchen
- Features: Kitchen Island, Pantry Walk-In, Solid Surface Counters, View to Family Room
Heating
- Central, Forced Air, Heat Pump, Propane
Cooling
- Central Air, Heat Pump
Appliances
- Included: Dishwasher, Double Oven, Gas Range, Gas Water Heater, Microwave, Range Hood, Refrigerator, Solar Hot Water, Tankless Water Heater
- Laundry: Laundry Room, Main Level
Features
- Beamed Ceilings, Double Vanity, Entrance Foyer, High Ceilings 9 ft Upper, High Ceilings 10 ft Main, Walk-In Closet(s)
- Flooring: Hardwood, Laminate, Vinyl
- Windows: Double Pane Windows, Insulated Windows
- Basement: Daylight,Exterior Entry,Finished,Finished Bath,Full,Interior Entry
- Number of fireplaces: 2
- Fireplace features: Gas Starter, Living Room, Outside
- Common walls with other units/homes: No Common Walls
Interior area
- Total structure area: 5,240
- Total interior livable area: 5,240 sqft
Property
Parking
- Total spaces: 3
- Parking features: Driveway, Garage, Garage Door Opener, Garage Faces Front, Kitchen Level, Level Driveway
- Garage spaces: 3
- Has uncovered spaces: Yes
Accessibility
- Accessibility features: Accessible Bedroom, Accessible Closets, Accessible Doors, Accessible Full Bath, Accessible Hallway(s), Accessible Kitchen
Features
- Levels: Two
- Stories: 2
- Patio & porch: Covered, Deck
- Exterior features: Private Yard, Rain Gutters
- Pool features: None
- Spa features: Community
- Fencing: None
- Has view: Yes
- View description: Mountain(s), Trees/Woods
- Waterfront features: Lake Front
- Body of water: None
Lot
- Size: 1.01 Acres
- Features: Mountain Frontage, Wooded
Details
- Additional structures: Garage(s)
- Parcel number: 046B 177
- Other equipment: Air Purifier
- Horse amenities: None
Construction
Type & style
- Home type: SingleFamily
- Architectural style: Craftsman,Rustic
- Property subtype: Single Family Residence, Residential
Materials
- Cement Siding, HardiPlank Type, Stone
- Foundation: Concrete Perimeter
- Roof: Composition,Shingle
Condition
- New Construction
- New construction: Yes
- Year built: 2025
Details
- Warranty included: Yes
Utilities & green energy
- Electric: 220 Volts
- Sewer: Septic Tank
- Water: Public
- Utilities for property: Cable Available, Electricity Available, Phone Available, Underground Utilities, Water Available
Green energy
- Energy efficient items: HVAC, Insulation
- Energy generation: None
Community & neighborhood
Security
- Security features: Carbon Monoxide Detector(s), Security Gate, Security Guard, Smoke Detector(s)
Community
- Community features: Boating, Clubhouse, Community Dock, Fishing, Fitness Center, Gated, Golf, Homeowners Assoc, Lake, Marina, Playground, Pool
Location
- Region: Jasper
- Subdivision: Big Canoe
HOA & financial
HOA
- Has HOA: Yes
- HOA fee: $400 monthly
Other
Other facts
- Road surface type: Asphalt, Paved
Price history
| Date | Event | Price |
|---|---|---|
| 7/16/2025 | Sold | $1,415,000-1.7%$270/sqft |
Source: | ||
| 6/18/2025 | Pending sale | $1,439,000$275/sqft |
Source: | ||
| 6/13/2025 | Price change | $1,439,000-4.1%$275/sqft |
Source: | ||
| 6/5/2025 | Listed for sale | $1,500,000+5900%$286/sqft |
Source: | ||
| 3/3/2023 | Sold | $25,000$5/sqft |
Source: Public Record Report a problem | ||
Public tax history
| Year | Property taxes | Tax assessment |
|---|---|---|
| 2024 | $195 -68% | $30,800 |
| 2023 | $610 -2.7% | $30,800 |
| 2022 | $626 -6.7% | $30,800 |
Find assessor info on the county website
Neighborhood: 30143
Nearby schools
GreatSchools rating
- 6/10Tate Elementary SchoolGrades: PK-4Distance: 4.8 mi
- 3/10Pickens County Middle SchoolGrades: 7-8Distance: 6.3 mi
- 6/10Pickens County High SchoolGrades: 9-12Distance: 5 mi
Schools provided by the listing agent
- Elementary: Tate
- Middle: Jasper
- High: Pickens
Source: FMLS GA. This data may not be complete. We recommend contacting the local school district to confirm school assignments for this home.
Get a cash offer in 3 minutes
Find out how much your home could sell for in as little as 3 minutes with a no-obligation cash offer.
Estimated market value
$1,421,000
Get a cash offer in 3 minutes
Find out how much your home could sell for in as little as 3 minutes with a no-obligation cash offer.
Estimated market value
$1,421,000

