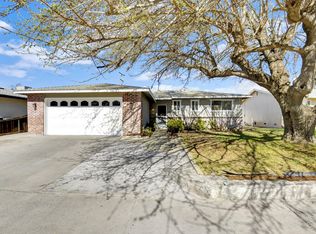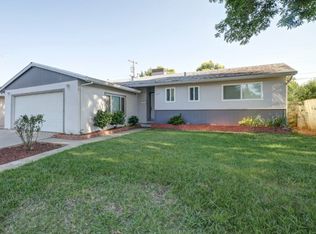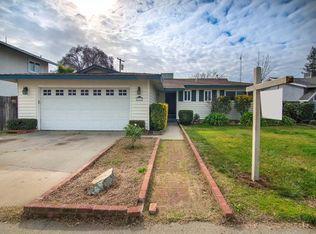This home is clean, neat, move-in ready and affordable! The property has been well cared for and updated over the years including newer dual pane windows, roof and gutters, exterior stucco with stacked rock trim, central heat and air conditioning, flooring, canned lighting and fireplace surround. The kitchen features a breakfast nook, plenty of counter space, pullout shelving in the lower cabinets and newer appliances. There's an extra-large closet that backs up to the master bath which will accommodate an amazing and spacious shower. The landscaping is very well maintained and features curbed mow strips, in-ground sprinklers and easy care. Enjoy the backyard by relaxing under the shade of the covered patio. Even the patio itself has been stylishly tiled! Currently, the laundry area in the two-car garage is set up with a platform to accommodate someone with special needs and has storage underneath. Opportunity is knocking and you sure won't want to miss this jewel!
This property is off market, which means it's not currently listed for sale or rent on Zillow. This may be different from what's available on other websites or public sources.


