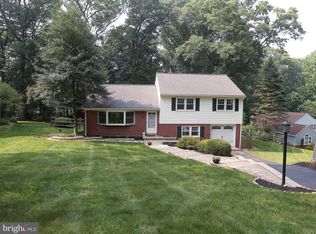Welcome to this spacious four bedroom home, with 3.5 baths. The first floor has a living room, a separate larger great room with a cathedral ceiling, and a modern kitchen that opens to the dining room. The dining room leads out to a 20' x 30' updated deck. The second floor has three bedrooms, one of which has a master bath with a standup shower, and another full hallway bath. The hallway has pulldown stairs that lead to a floored attic for plenty of storage. The third floor has another larger bedroom with an attached full bath. Stepping down from the 1st floor kitchen you enter a spacious family room for additional entertaining. The family room has its own powder room, and there is access to the garage as well as access to the yard at ground level. Also from the family room is another set of stairs that leads down to an 800 sq ft unfinished basement for storage and work room, and it is equipped with French drain and sub pump. (Very dry!) In this bottom level basement there is also open access to the concrete crawl space that sits under the 1st floor great room which can be used for additional storage. In addition to the garage, there is a carport that can accommodate four cars if necessary. Above the carport is another storage area that can easily be converted to an 8’ x 20’ walk-in closet above the carport. It should also be noted that just across King of Prussia Road sits the 89-acre McKaig Nature Center, with many trails and environmental programs available. It is truly a hidden gem in Upper Merion Township. Needless to say, there is plenty of room for growth in this spacious, move-in ready home that is ideally located so very close to nature, transit (R-5 Regional Rail) and shopping.
This property is off market, which means it's not currently listed for sale or rent on Zillow. This may be different from what's available on other websites or public sources.
