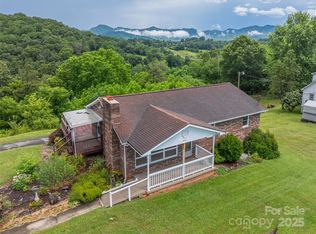Closed
$455,000
751 Queentown Rd, Canton, NC 28716
3beds
1,376sqft
Single Family Residence
Built in 1952
1.33 Acres Lot
$-- Zestimate®
$331/sqft
$2,094 Estimated rent
Home value
Not available
Estimated sales range
Not available
$2,094/mo
Zestimate® history
Loading...
Owner options
Explore your selling options
What's special
Come see this stunning, fully renovated home located in Canton, NC. This 3 bedroom, 2 bath home checks all the boxes. The open floor plan with access to a full deck on back of property offers many opportunities for entertaining. The mountain views from front porch will provide you with much time to enjoy mountain living. This home boasts many upgrades, granite countertops, hardwoods floors, and much more. This home has been freshly painted inside and out. Wood Accents on the walls in the master bedroom and around fireplace give a farmhouse appeal. The exterior was painted just 3 months ago. The perfect property to work from home with the built in home office. The unfinished basement has 1110 sq ft of space to add a man cave, or other living space. The property is 1.33 acres and can be subdivided for more homesites or can be used for horses. Do not let this one slip away!!!!
Zillow last checked: 8 hours ago
Listing updated: June 25, 2024 at 03:12pm
Listing Provided by:
Gena Duncan homesbygena@gmail.com,
Seller Solutions
Bought with:
Sarah Bronstein
Asheville Realty Group
Source: Canopy MLS as distributed by MLS GRID,MLS#: 4131424
Facts & features
Interior
Bedrooms & bathrooms
- Bedrooms: 3
- Bathrooms: 2
- Full bathrooms: 2
- Main level bedrooms: 3
Primary bedroom
- Level: Main
Primary bedroom
- Level: Main
Bedroom s
- Level: Main
Bedroom s
- Level: Main
Bedroom s
- Level: Main
Bedroom s
- Level: Main
Basement
- Level: Basement
Basement
- Level: Basement
Dining area
- Level: Main
Dining area
- Level: Main
Kitchen
- Level: Main
Kitchen
- Level: Main
Living room
- Level: Main
Living room
- Level: Main
Heating
- Heat Pump
Cooling
- Heat Pump
Appliances
- Included: Dishwasher, Dryer, Electric Oven, Electric Range, Electric Water Heater, Exhaust Fan, Microwave, Refrigerator, Washer, Washer/Dryer
- Laundry: Laundry Room
Features
- Built-in Features, Open Floorplan, Pantry, Other - See Remarks
- Flooring: Tile, Wood
- Doors: Insulated Door(s), Sliding Doors
- Windows: Insulated Windows
- Basement: Unfinished
- Fireplace features: Gas Log, Living Room
Interior area
- Total structure area: 1,376
- Total interior livable area: 1,376 sqft
- Finished area above ground: 1,376
- Finished area below ground: 0
Property
Parking
- Total spaces: 3
- Parking features: Driveway, Parking Space(s)
- Uncovered spaces: 3
Features
- Levels: One
- Stories: 1
- Patio & porch: Deck, Front Porch
- Fencing: Back Yard,Full
Lot
- Size: 1.33 Acres
- Features: Cleared, Level, Rolling Slope, Wooded, Views
Details
- Parcel number: 8656613606
- Zoning: RES
- Special conditions: Standard
Construction
Type & style
- Home type: SingleFamily
- Architectural style: Ranch
- Property subtype: Single Family Residence
Materials
- Wood
- Roof: Metal
Condition
- New construction: No
- Year built: 1952
Utilities & green energy
- Sewer: Septic Installed
- Water: Well
- Utilities for property: Cable Available, Propane
Community & neighborhood
Security
- Security features: Carbon Monoxide Detector(s), Smoke Detector(s)
Location
- Region: Canton
- Subdivision: None
Other
Other facts
- Listing terms: Cash,Conventional,FHA,VA Loan
- Road surface type: Gravel, Paved
Price history
| Date | Event | Price |
|---|---|---|
| 6/25/2024 | Sold | $455,000-8.8%$331/sqft |
Source: | ||
| 4/21/2024 | Listed for sale | $499,000+58.4%$363/sqft |
Source: | ||
| 9/28/2020 | Sold | $315,000+5%$229/sqft |
Source: | ||
| 8/23/2020 | Pending sale | $299,900$218/sqft |
Source: Sell Smart Realty #3643544 Report a problem | ||
| 8/17/2020 | Price change | $299,900-3.3%$218/sqft |
Source: Sell Smart Realty #3643544 Report a problem | ||
Public tax history
| Year | Property taxes | Tax assessment |
|---|---|---|
| 2019 | -- | $20,000 |
| 2018 | $132 | $20,000 |
| 2017 | $132 -49% | $20,000 -20% |
Find assessor info on the county website
Neighborhood: 28716
Nearby schools
GreatSchools rating
- 6/10Meadowbrook ElementaryGrades: PK-5Distance: 1 mi
- 8/10Canton MiddleGrades: 6-8Distance: 1.4 mi
- 8/10Pisgah HighGrades: 9-12Distance: 1 mi
Schools provided by the listing agent
- Elementary: Meadowbrook
- Middle: Canton
- High: Pisgah
Source: Canopy MLS as distributed by MLS GRID. This data may not be complete. We recommend contacting the local school district to confirm school assignments for this home.

Get pre-qualified for a loan
At Zillow Home Loans, we can pre-qualify you in as little as 5 minutes with no impact to your credit score.An equal housing lender. NMLS #10287.
