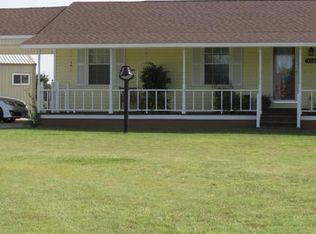Sold for $394,500 on 09/18/25
$394,500
751 Pinewood Trails Dr, Ardmore, OK 73401
3beds
1,716sqft
Single Family Residence
Built in 2012
1.6 Acres Lot
$393,800 Zestimate®
$230/sqft
$1,681 Estimated rent
Home value
$393,800
Estimated sales range
Not available
$1,681/mo
Zestimate® history
Loading...
Owner options
Explore your selling options
What's special
Gorgeous, Show-Stopping Home on 1.6 Acres! This stunning 3-bedroom, 2-bathroom home has everything you’ve been dreaming of—and more. From the moment you step inside, you’re welcomed by rich wood flooring and a spacious living room featuring soaring vaulted ceilings, a cozy wood-burning fireplace, custom built-ins, and expansive windows that provide beautiful natural light and a view into your one-of-a-kind sunroom. The kitchen is a chef’s dream with luxurious granite countertops, top-of-the-line JennAir appliances, and ample workspace. Enjoy meals in the formal dining room or start your mornings in the cozy breakfast nook. Retreat to the serene master suite, where you’ll find elegant tray ceilings and a spa-like en suite bath complete with a beautifully tiled walk-in shower and a relaxing soaking tub. Outside, this property continues to impress with a 30’ x 40’ shop that includes a climate-controlled room featuring an updated mini split A/C system and recessed lighting—ideal for hobbies, work, or extra storage. There’s also a convenient in-ground storm cellar for added safety and peace of mind, sprinkler system to save you on those hot summer days and a security system to give you an extra blanket of secureness. This is the perfect blend of comfort, luxury, and practicality. Let's make it yours!
Zillow last checked: 8 hours ago
Listing updated: September 18, 2025 at 08:03pm
Listed by:
Kaitlyn Gibson 580-222-8936,
1 Oak Real Estate Co.
Bought with:
Mitch Ownbey, 202531
Cross Timbers Realty
Riley Pointer, 209073
Cross Timbers Realty
Source: MLSOK/OKCMAR,MLS#: 1192099
Facts & features
Interior
Bedrooms & bathrooms
- Bedrooms: 3
- Bathrooms: 2
- Full bathrooms: 2
Heating
- Central
Cooling
- Has cooling: Yes
Features
- Number of fireplaces: 1
- Fireplace features: Wood Burning
Interior area
- Total structure area: 1,716
- Total interior livable area: 1,716 sqft
Property
Parking
- Total spaces: 2
- Parking features: Garage
- Garage spaces: 2
Features
- Levels: One
- Stories: 1
- Patio & porch: Porch
- Exterior features: Rain Gutters
Lot
- Size: 1.60 Acres
- Features: Corner Lot
Details
- Parcel number: 751NONEpinewood73401
- Special conditions: None
Construction
Type & style
- Home type: SingleFamily
- Architectural style: Traditional
- Property subtype: Single Family Residence
Materials
- Vinyl
- Foundation: Slab
- Roof: Composition
Condition
- Year built: 2012
Community & neighborhood
Location
- Region: Ardmore
Price history
| Date | Event | Price |
|---|---|---|
| 9/18/2025 | Sold | $394,500$230/sqft |
Source: | ||
| 8/17/2025 | Pending sale | $394,500$230/sqft |
Source: | ||
| 8/7/2025 | Listed for sale | $394,500$230/sqft |
Source: | ||
| 7/8/2025 | Pending sale | $394,500$230/sqft |
Source: | ||
| 7/1/2025 | Listed for sale | $394,500+27.3%$230/sqft |
Source: | ||
Public tax history
| Year | Property taxes | Tax assessment |
|---|---|---|
| 2024 | $3,706 +1.6% | $37,386 +3% |
| 2023 | $3,647 -0.5% | $36,297 -2.4% |
| 2022 | $3,666 +34.9% | $37,200 +38.5% |
Find assessor info on the county website
Neighborhood: 73401
Nearby schools
GreatSchools rating
- 6/10Dickson Elementary SchoolGrades: PK-2Distance: 1.4 mi
- 5/10Dickson Middle SchoolGrades: 6-8Distance: 1.4 mi
- 6/10Dickson High SchoolGrades: 9-12Distance: 1.4 mi
Schools provided by the listing agent
- Elementary: Dickson ES
- Middle: Dickson MS
- High: Dickson HS
Source: MLSOK/OKCMAR. This data may not be complete. We recommend contacting the local school district to confirm school assignments for this home.

Get pre-qualified for a loan
At Zillow Home Loans, we can pre-qualify you in as little as 5 minutes with no impact to your credit score.An equal housing lender. NMLS #10287.
