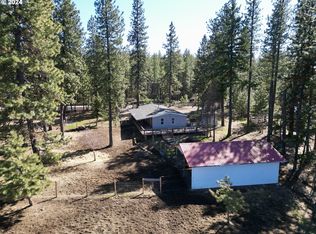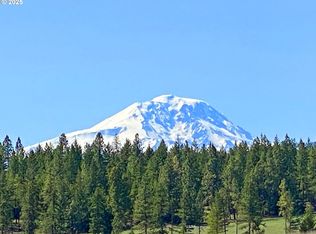Cinderella's Choice! Add some flair as you repair this 1512 square foot manufactured home. Vaulted ceilings thru out, Spacious kitchen with range and BI dishwasher. Living room with free standing gas stove and slider to open wood deck on rear, master bdrm with walk in closet. Large family room with connection for gas stove. Attached carports and storage, detached carport for RV's, utility shed. Open wood front deck with below grade cellar. Free of city pressure! Call your favorite agent today.
This property is off market, which means it's not currently listed for sale or rent on Zillow. This may be different from what's available on other websites or public sources.

