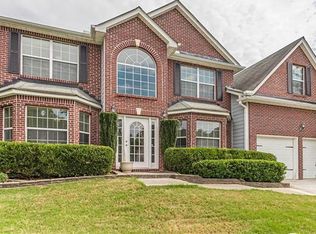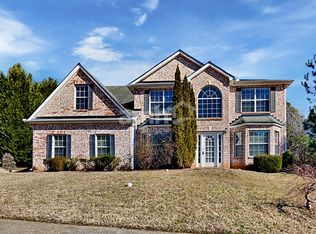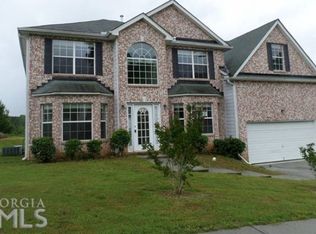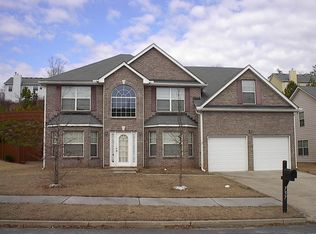Closed
$325,000
751 Pine Bark Rd, Stone Mountain, GA 30087
5beds
2,662sqft
Single Family Residence
Built in 2005
0.3 Acres Lot
$331,100 Zestimate®
$122/sqft
$2,440 Estimated rent
Home value
$331,100
$315,000 - $348,000
$2,440/mo
Zestimate® history
Loading...
Owner options
Explore your selling options
What's special
This corner lot home is the perfect start to your dream home. Nestled in a quiet community located on the county borders of Dekalb and Gwinnett. With spacious living areas and an array of spaces for hosting your favorite friends and family. The fenced-in backyard with a closed patio and fire pit is an ideal scenario for the cozy GA winters and fiery summer months. We are excited to partner with you in making this dream home come true.
Zillow last checked: 8 hours ago
Listing updated: March 31, 2023 at 05:59am
Listed by:
Mark Spain 770-886-9000,
Mark Spain Real Estate
Bought with:
Carrie J Tallent, 249639
Chapman Hall Realtors Professionals
Source: GAMLS,MLS#: 10131733
Facts & features
Interior
Bedrooms & bathrooms
- Bedrooms: 5
- Bathrooms: 3
- Full bathrooms: 3
- Main level bathrooms: 1
- Main level bedrooms: 1
Heating
- Central
Cooling
- Central Air
Appliances
- Included: Dryer, Washer, Dishwasher, Microwave, Refrigerator
- Laundry: Upper Level
Features
- Walk-In Closet(s)
- Flooring: Hardwood, Carpet
- Basement: None
- Number of fireplaces: 1
- Fireplace features: Living Room, Gas Starter
- Common walls with other units/homes: No Common Walls
Interior area
- Total structure area: 2,662
- Total interior livable area: 2,662 sqft
- Finished area above ground: 2,662
- Finished area below ground: 0
Property
Parking
- Total spaces: 2
- Parking features: Garage
- Has garage: Yes
Accessibility
- Accessibility features: Accessible Electrical and Environmental Controls
Features
- Levels: Two
- Stories: 2
- Patio & porch: Deck, Screened
- Fencing: Back Yard,Front Yard
- Waterfront features: No Dock Or Boathouse
- Body of water: None
Lot
- Size: 0.30 Acres
- Features: Corner Lot, Private, Sloped
Details
- Additional structures: Shed(s)
- Parcel number: 18 079 02 053
Construction
Type & style
- Home type: SingleFamily
- Architectural style: Brick 3 Side,Traditional
- Property subtype: Single Family Residence
Materials
- Vinyl Siding
- Foundation: Slab
- Roof: Other
Condition
- Resale
- New construction: No
- Year built: 2005
Utilities & green energy
- Sewer: Public Sewer
- Water: Public
- Utilities for property: Cable Available, Electricity Available, Natural Gas Available, Phone Available
Community & neighborhood
Security
- Security features: Fire Sprinkler System
Community
- Community features: None
Location
- Region: Stone Mountain
- Subdivision: Legacy Pine Valley Woods
HOA & financial
HOA
- Has HOA: Yes
- HOA fee: $300 annually
- Services included: None
Other
Other facts
- Listing agreement: Exclusive Right To Sell
Price history
| Date | Event | Price |
|---|---|---|
| 3/30/2023 | Sold | $325,000-8.4%$122/sqft |
Source: | ||
| 2/17/2023 | Contingent | $354,900$133/sqft |
Source: | ||
| 2/16/2023 | Listed for sale | $354,900$133/sqft |
Source: | ||
| 2/7/2023 | Listing removed | $354,900$133/sqft |
Source: | ||
| 11/5/2022 | Listed for sale | $354,900+121.8%$133/sqft |
Source: | ||
Public tax history
| Year | Property taxes | Tax assessment |
|---|---|---|
| 2025 | -- | $142,360 +9.5% |
| 2024 | $6,219 -4.1% | $130,000 -5.2% |
| 2023 | $6,483 +16.7% | $137,160 +17.4% |
Find assessor info on the county website
Neighborhood: 30087
Nearby schools
GreatSchools rating
- 4/10Pine Ridge Elementary SchoolGrades: PK-5Distance: 1.6 mi
- 6/10Stephenson Middle SchoolGrades: 6-8Distance: 1.5 mi
- 3/10Stephenson High SchoolGrades: 9-12Distance: 1.6 mi
Schools provided by the listing agent
- Elementary: Pine Ridge
- Middle: Stephenson
- High: Stephenson
Source: GAMLS. This data may not be complete. We recommend contacting the local school district to confirm school assignments for this home.
Get a cash offer in 3 minutes
Find out how much your home could sell for in as little as 3 minutes with a no-obligation cash offer.
Estimated market value
$331,100



