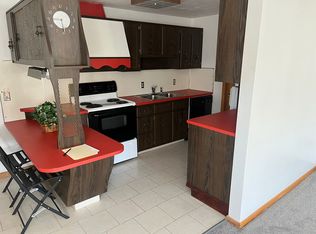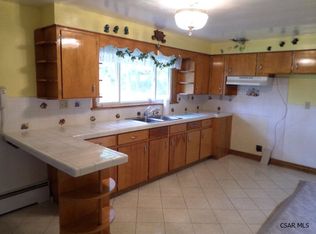Sold for $100,000
$100,000
751 Pike Rd, Johnstown, PA 15909
4beds
1,913sqft
Single Family Residence
Built in 1950
0.46 Acres Lot
$101,900 Zestimate®
$52/sqft
$1,204 Estimated rent
Home value
$101,900
Estimated sales range
Not available
$1,204/mo
Zestimate® history
Loading...
Owner options
Explore your selling options
What's special
Welcome to 751 Pike Road, located in the charming Jackson Township within the Central Cambria School District. This stunning all-brick home is nestled on a generous lot & boasts an array of exceptional features. On the main floor, you'll find a spacious living room, an expansive kitchen, a large dining room, a cozy family room, a versatile office, a full bathroom, & three inviting bedrooms—one conveniently equipped with laundry hookups. The upper level offers an additional bedroom, a half bath, & ample storage space to suit your needs. The unfinished basement presents an exciting opportunity for customization & expansion, allowing you to create the space of your dreams. Outside, you will enjoy an attached two-car garage, a spacious yard, off-street parking, & covered porches both in front & at the rear of the home. Don't miss out on this incredible opportunity, call today to schedule your visit! * Buyer is responsible for any required sewer testing / repairs. The township will require the buyer to tap into the public water system. The tap was paid for as of 1995. *
Zillow last checked: 8 hours ago
Listing updated: August 31, 2025 at 07:54am
Listed by:
Hunter Ott 814-254-8121,
Howard Hanna Bardell Realty Altoona
Bought with:
Zz Non-member Office
Source: AHAR,MLS#: 77739
Facts & features
Interior
Bedrooms & bathrooms
- Bedrooms: 4
- Bathrooms: 2
- Full bathrooms: 1
- 1/2 bathrooms: 1
Heating
- Oil, Hot Water
Cooling
- None
Appliances
- Included: See Remarks
Features
- Ceiling Fan(s), Eat-in Kitchen, See Remarks
- Flooring: See Remarks
- Windows: Insulated Windows
- Basement: Full,Unfinished
- Has fireplace: Yes
- Fireplace features: None
Interior area
- Total structure area: 1,913
- Total interior livable area: 1,913 sqft
- Finished area above ground: 1,913
Property
Parking
- Total spaces: 2
- Parking features: Attached, Driveway, Garage, Off Street
- Attached garage spaces: 2
Features
- Levels: One and One Half
- Patio & porch: Covered, Porch
- Exterior features: See Remarks
- Pool features: None
- Fencing: None
Lot
- Size: 0.46 Acres
- Features: Level
Details
- Additional structures: See Remarks
- Parcel number: 34034. 118.000
- Special conditions: Standard
Construction
Type & style
- Home type: SingleFamily
- Architectural style: Traditional
- Property subtype: Single Family Residence
Materials
- Brick, Vinyl Siding
- Foundation: Block
- Roof: Shingle
Condition
- Year built: 1950
Utilities & green energy
- Sewer: Public Sewer
- Water: Well
- Utilities for property: See Remarks
Community & neighborhood
Location
- Region: Johnstown
- Subdivision: None
Other
Other facts
- Listing terms: Cash,Conventional
Price history
| Date | Event | Price |
|---|---|---|
| 8/29/2025 | Sold | $100,000+0.1%$52/sqft |
Source: | ||
| 7/7/2025 | Pending sale | $99,900$52/sqft |
Source: | ||
| 6/27/2025 | Listed for sale | $99,900$52/sqft |
Source: | ||
Public tax history
| Year | Property taxes | Tax assessment |
|---|---|---|
| 2025 | $1,850 +3.8% | $19,120 |
| 2024 | $1,783 | $19,120 |
| 2023 | $1,783 +0.5% | $19,120 |
Find assessor info on the county website
Neighborhood: 15909
Nearby schools
GreatSchools rating
- 6/10Jackson El SchoolGrades: K-5Distance: 0.8 mi
- 7/10Central Cambria Middle SchoolGrades: 6-8Distance: 5.6 mi
- 6/10Central Cambria High SchoolGrades: 9-12Distance: 5.7 mi

Get pre-qualified for a loan
At Zillow Home Loans, we can pre-qualify you in as little as 5 minutes with no impact to your credit score.An equal housing lender. NMLS #10287.


