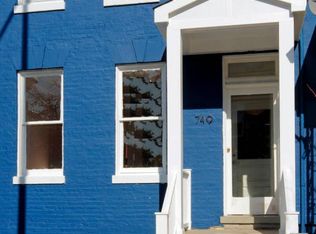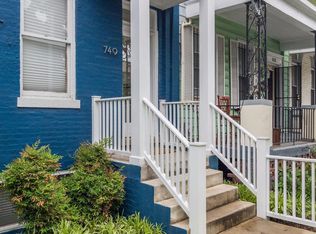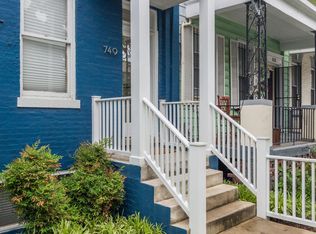Sold for $1,198,800 on 04/17/23
$1,198,800
751 Park Rd NW, Washington, DC 20010
4beds
2,723sqft
Townhouse
Built in 1908
1,530 Square Feet Lot
$1,124,600 Zestimate®
$440/sqft
$5,496 Estimated rent
Home value
$1,124,600
$1.07M - $1.18M
$5,496/mo
Zestimate® history
Loading...
Owner options
Explore your selling options
What's special
OFFERS DEADLINE TUESDAY 12:00 -NOON. - COME SEE THIS WEEKEND AND ENJOY COCKTAILS & CONVERSATIONS WITH DEBORAH CHESHIRE ON SATURDAY AND COFFEE AND CONVERSATIONS ON SUNDAY- YOU WILL NOT WANT TO MISS SEE THIS VERY UNIQUE PROPERTY. The attention to detail is unsurpassed and the masterful design embodies modern luxury. The finest craftsmanship and high end materials abound in this extraordinary residence. This four bedroom, three and one-half bath gem sits in the center of Columbia Heights, one of Washington, DC’s most sought-after communities. As you arrive, you will be captivated by the welcome home front porch. As you enter, the fabulous high ceilings and open floor plan are breathtaking. The main level boasts beautiful wide plank white oak wood floors, recessed lighting, built-in surround sound system and is flooded with light from its many windows. The highlight of the living room is the natural light streaming in from the picture window. An incredible dream gourmet kitchen will inspire your chef skills with high end black stainless steel appliances, stunning quartz counters and an exceptional island adorned a custom iron feature and a waterfall edge, featuring a breakfast bar and sink with exquisite arched faucet. The island is illuminated by fantastic pendant light fixtures. The dining area is adjoining the kitchen. Just outside the dining area’s oversized glass doors, you’ll be delighted by an inviting deck overlooking the fenced backyard, perfect for outdoor enjoyment. A strikingly-designed powder room completes this level. The staircase to the upper level boasts a tall window at the top and a uniquely crafted iron railing and horizontal bars. This level is also highlighted by wide plank white oak wood floors, recessed lighting and many windows. Two sunny, spacious bedrooms and the gorgeous hall bath with ceramic tile, marble, quartz and remarkable fixtures are sure to impress you. The back bedroom opens to a charming deck. The extraordinary, exceptionally large primary suite is spectacular. The suite features an incredible, high vaulted ceiling with clerestory window, recessed lighting, and a significantly sized walk-in closet with built-in shelves and hanging bars. Rounding out this private retreat is the sumptuous, ensuite bath embellished with artistic tile, quartz and marble designs, shower for two, double vanity with mirrors and lighting above, plus recessed lighting. Last, but not least, is the fully finished, walk-out, lower level featuring wood floors, recessed lighting, bedroom #4, full bath with gorgeous, upgraded tile shower and floating vanity, recreation room with a fabulous wet bar boasting a quartz counter top, wine/beverage fridge and decorative ceramic tile backsplash. Completing this level are the laundry room and French-style door to the backyard and 1 car parking. This ideal location is 7 mins. to the Green Line Georgia Avenue/Petworth Metro Station, close to shops and restaurants and easy access to downtown DC. Also nearby are parks, Washington Hospital Center and Howard University. TRULY AN AMAZING HOME IN A SUPERB LOCATION! BE SURE TO VIEW VIRTUAL TOUR AND 3D TOUR.
Zillow last checked: 8 hours ago
Listing updated: June 30, 2023 at 05:16pm
Listed by:
Deborah Cheshire 202-288-9939,
Long & Foster Real Estate, Inc.
Bought with:
Mary Saltzman, SP98369182
Washington Fine Properties, LLC
Source: Bright MLS,MLS#: DCDC2089112
Facts & features
Interior
Bedrooms & bathrooms
- Bedrooms: 4
- Bathrooms: 4
- Full bathrooms: 3
- 1/2 bathrooms: 1
- Main level bathrooms: 1
Heating
- Hot Water, Natural Gas
Cooling
- None, Electric
Appliances
- Included: Microwave, Built-In Range, Dishwasher, Disposal, Dryer, Ice Maker, Six Burner Stove, Stainless Steel Appliance(s), Refrigerator, Washer, Gas Water Heater
- Laundry: Dryer In Unit, Washer In Unit, Lower Level
Features
- Open Floorplan, Dining Area, Kitchen - Gourmet, Kitchen Island, Primary Bath(s), Recessed Lighting, Upgraded Countertops, Walk-In Closet(s), Bar, Vaulted Ceiling(s), 9'+ Ceilings
- Flooring: Hardwood, Wood
- Doors: French Doors, Sliding Glass
- Basement: Rear Entrance,Finished,Windows,Walk-Out Access,Heated,Exterior Entry
- Has fireplace: No
Interior area
- Total structure area: 2,723
- Total interior livable area: 2,723 sqft
- Finished area above ground: 2,723
Property
Parking
- Total spaces: 1
- Parking features: Concrete, Driveway
- Uncovered spaces: 1
Accessibility
- Accessibility features: None
Features
- Levels: Three
- Stories: 3
- Patio & porch: Porch, Deck
- Pool features: None
- Fencing: Full,Back Yard
Lot
- Size: 1,530 sqft
- Features: Unknown Soil Type
Details
- Additional structures: Above Grade, Below Grade
- Parcel number: 2895//0016
- Zoning: RESIDENTIAL
- Special conditions: Standard
Construction
Type & style
- Home type: Townhouse
- Architectural style: Colonial
- Property subtype: Townhouse
Materials
- Brick
- Foundation: Concrete Perimeter
Condition
- Excellent
- New construction: No
- Year built: 1908
- Major remodel year: 2022
Utilities & green energy
- Sewer: Public Sewer
- Water: Public
Community & neighborhood
Location
- Region: Washington
- Subdivision: Columbia Heights
Other
Other facts
- Listing agreement: Exclusive Right To Sell
- Ownership: Fee Simple
Price history
| Date | Event | Price |
|---|---|---|
| 4/17/2023 | Sold | $1,198,800$440/sqft |
Source: | ||
| 4/8/2023 | Pending sale | $1,198,800$440/sqft |
Source: | ||
| 3/28/2023 | Contingent | $1,198,800$440/sqft |
Source: | ||
| 3/23/2023 | Price change | $1,198,800-4.1%$440/sqft |
Source: | ||
| 2/8/2023 | Price change | $1,249,800-3.8%$459/sqft |
Source: | ||
Public tax history
| Year | Property taxes | Tax assessment |
|---|---|---|
| 2025 | $9,306 -84.1% | $1,184,700 +1% |
| 2024 | $58,660 +801% | $1,173,200 +53.2% |
| 2023 | $6,510 +51.6% | $765,910 +7.5% |
Find assessor info on the county website
Neighborhood: Columbia Heights
Nearby schools
GreatSchools rating
- 6/10Tubman Elementary SchoolGrades: PK-5Distance: 0.3 mi
- 6/10Columbia Heights Education CampusGrades: 6-12Distance: 0.6 mi
- 2/10Cardozo Education CampusGrades: 6-12Distance: 0.8 mi
Schools provided by the listing agent
- District: District Of Columbia Public Schools
Source: Bright MLS. This data may not be complete. We recommend contacting the local school district to confirm school assignments for this home.

Get pre-qualified for a loan
At Zillow Home Loans, we can pre-qualify you in as little as 5 minutes with no impact to your credit score.An equal housing lender. NMLS #10287.
Sell for more on Zillow
Get a free Zillow Showcase℠ listing and you could sell for .
$1,124,600
2% more+ $22,492
With Zillow Showcase(estimated)
$1,147,092

