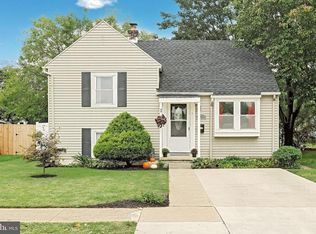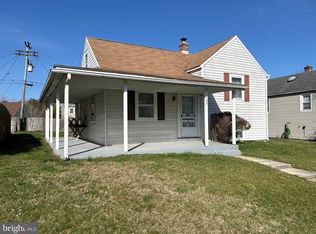Sold for $225,000
$225,000
751 Noonan Rd, York, PA 17404
3beds
1,480sqft
Single Family Residence
Built in 1945
5,227.2 Square Feet Lot
$229,200 Zestimate®
$152/sqft
$1,524 Estimated rent
Home value
$229,200
$213,000 - $245,000
$1,524/mo
Zestimate® history
Loading...
Owner options
Explore your selling options
What's special
PREVIOUS CONTRACT FELL THRU DUE TO BUYER'S FINANCING! Welcome to this Remodeled Cape Cod with Remodeled Kitchen and Bathrooms. Roof Replaced in '2020, Newer SS Appliances, Fresh Paint and New Flooring makes this home move in Ready. You will appreciate the over 1,300 sf of living space with very large storage closet just off extended living room in rear. The nice level yard has some new fencing, and a New Shed added last Fall '2024. This Charming home is within walking distance to Lincoln Park or Farquhar Park. Great Starter or Investment property.
Zillow last checked: 8 hours ago
Listing updated: May 28, 2025 at 06:11am
Listed by:
Cheryl McFadden 717-201-5371,
Howard Hanna Real Estate Services - Lancaster
Bought with:
Cindy Mann, RS308104
Coldwell Banker Realty
Source: Bright MLS,MLS#: PAYK2079064
Facts & features
Interior
Bedrooms & bathrooms
- Bedrooms: 3
- Bathrooms: 2
- Full bathrooms: 2
Bedroom 1
- Features: Ceiling Fan(s)
- Level: Upper
- Area: 130 Square Feet
- Dimensions: 13 x 10
Bedroom 2
- Description: -NOT USED-
- Features: Cathedral/Vaulted Ceiling
- Level: Upper
- Area: 140 Square Feet
- Dimensions: 10X13'6"
Bedroom 3
- Features: Ceiling Fan(s)
- Level: Upper
- Area: 130 Square Feet
- Dimensions: 13 x 10
Bathroom 1
- Features: Bathroom - Stall Shower
- Level: Upper
- Area: 42 Square Feet
- Dimensions: 7 x 6
Dining room
- Description: -NOT USED-
- Features: Ceiling Fan(s)
- Level: Main
- Area: 180 Square Feet
- Dimensions: 12X15
Family room
- Description: -NOT USED-
- Features: Bathroom - Stall Shower
- Level: Lower
- Area: 130 Square Feet
- Dimensions: 10X13
Kitchen
- Description: -NOT USED-
- Level: Main
- Area: 132 Square Feet
- Dimensions: 10'7X12'2"
Laundry
- Level: Unspecified
Living room
- Description: -NOT USED-
- Level: Main
- Area: 180 Square Feet
- Dimensions: 12X15
Heating
- Forced Air, Natural Gas
Cooling
- Central Air, Electric
Appliances
- Included: Dishwasher, Microwave, Washer, Dryer, Gas Water Heater
- Laundry: In Basement, Washer In Unit, Dryer In Unit, Laundry Room
Features
- Formal/Separate Dining Room
- Flooring: Laminate
- Windows: Storm Window(s)
- Basement: Full,Concrete,Partially Finished
- Has fireplace: No
Interior area
- Total structure area: 1,816
- Total interior livable area: 1,480 sqft
- Finished area above ground: 1,312
- Finished area below ground: 168
Property
Parking
- Parking features: On Street
- Has uncovered spaces: Yes
Accessibility
- Accessibility features: None
Features
- Levels: One and One Half
- Stories: 1
- Patio & porch: Patio
- Pool features: None
- Fencing: Wood,Wrought Iron
Lot
- Size: 5,227 sqft
- Features: Level
Details
- Additional structures: Above Grade, Below Grade
- Parcel number: 145521000150000000
- Zoning: RESIDENTIAL
- Special conditions: Standard
Construction
Type & style
- Home type: SingleFamily
- Architectural style: Cape Cod
- Property subtype: Single Family Residence
Materials
- Stick Built
- Foundation: Brick/Mortar
- Roof: Shingle,Asphalt
Condition
- Very Good
- New construction: No
- Year built: 1945
- Major remodel year: 2023
Utilities & green energy
- Sewer: Public Sewer
- Water: Public
- Utilities for property: Electricity Available, Natural Gas Available, Sewer Available, Water Available
Community & neighborhood
Security
- Security features: Carbon Monoxide Detector(s), Smoke Detector(s)
Location
- Region: York
- Subdivision: Park Village
- Municipality: YORK CITY
Other
Other facts
- Listing agreement: Exclusive Right To Sell
- Listing terms: Cash,Conventional,FHA,VA Loan
- Ownership: Fee Simple
Price history
| Date | Event | Price |
|---|---|---|
| 5/28/2025 | Sold | $225,000+1.3%$152/sqft |
Source: | ||
| 4/28/2025 | Pending sale | $222,200$150/sqft |
Source: | ||
| 4/25/2025 | Contingent | $222,200$150/sqft |
Source: | ||
| 4/24/2025 | Listed for sale | $222,200$150/sqft |
Source: | ||
| 4/9/2025 | Pending sale | $222,200$150/sqft |
Source: | ||
Public tax history
| Year | Property taxes | Tax assessment |
|---|---|---|
| 2025 | $4,976 +0.9% | $78,760 |
| 2024 | $4,933 | $78,760 |
| 2023 | $4,933 +4.3% | $78,760 |
Find assessor info on the county website
Neighborhood: 17404
Nearby schools
GreatSchools rating
- 4/10Devers SchoolGrades: PK-8Distance: 0.4 mi
- 3/10William Penn Senior High SchoolGrades: 9-12Distance: 1.1 mi
Schools provided by the listing agent
- District: York City
Source: Bright MLS. This data may not be complete. We recommend contacting the local school district to confirm school assignments for this home.
Get pre-qualified for a loan
At Zillow Home Loans, we can pre-qualify you in as little as 5 minutes with no impact to your credit score.An equal housing lender. NMLS #10287.
Sell for more on Zillow
Get a Zillow Showcase℠ listing at no additional cost and you could sell for .
$229,200
2% more+$4,584
With Zillow Showcase(estimated)$233,784

