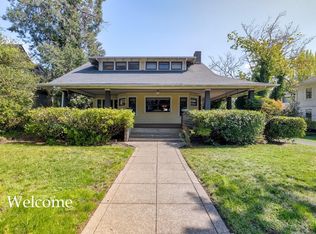Closed
$525,000
751 NW 4th St, Grants Pass, OR 97526
5beds
3baths
3,412sqft
Single Family Residence
Built in 1905
0.4 Acres Lot
$524,900 Zestimate®
$154/sqft
$3,033 Estimated rent
Home value
$524,900
$483,000 - $572,000
$3,033/mo
Zestimate® history
Loading...
Owner options
Explore your selling options
What's special
Built in 1905, this stunning Colonial on the Grants Pass historic registry blends timeless charm with modern allure, just steps from downtown. Spanning 3,412 sf, this 5-bed, 2.5-bath home sits on a .40-acre lot with striking curb appeal. A grand portico entry with stately columns and a front sitting porch welcomes you into a foyer adorned with crown molding, tall ceilings, and intricate woodwork. The formal dining room flows into a spacious kitchen with a butler's pantry, while the great room and living room share the warmth of an original wood-burning fireplace. Hardwood floors, solid doors, and stained-glass windows elevate its historic character. The upstairs primary suite offers a sitting area and en-suite bath. A den, sunroom, and enclosed porch add versatility. A 1,408-sf basement (not in main sf), 3-car carport, workshop, and large deck overlooking mature landscaping and a lush green lawn contribute to this a rare historic treasure.
Zillow last checked: 8 hours ago
Listing updated: December 05, 2025 at 12:23pm
Listed by:
Rich Holstrom Real Estate LLC 541-787-1681
Bought with:
RE/MAX Platinum
Source: Oregon Datashare,MLS#: 220199128
Facts & features
Interior
Bedrooms & bathrooms
- Bedrooms: 5
- Bathrooms: 3
Heating
- Forced Air, Wood
Cooling
- Central Air
Appliances
- Included: Cooktop, Dishwasher, Disposal, Oven, Range Hood, Refrigerator, Water Heater
Features
- Built-in Features, Double Vanity, Granite Counters, Linen Closet, Open Floorplan, Pantry, Shower/Tub Combo, Tile Counters, Walk-In Closet(s)
- Flooring: Carpet, Hardwood
- Windows: Aluminum Frames, Wood Frames
- Basement: Full,Unfinished
- Has fireplace: Yes
- Fireplace features: Insert, Living Room, Wood Burning
- Common walls with other units/homes: No Common Walls
Interior area
- Total structure area: 3,412
- Total interior livable area: 3,412 sqft
Property
Parking
- Parking features: Attached Carport, Driveway, Shared Driveway
- Has carport: Yes
- Has uncovered spaces: Yes
Features
- Levels: Two
- Stories: 2
- Patio & porch: Deck
- Has view: Yes
- View description: Neighborhood, Territorial
Lot
- Size: 0.40 Acres
- Features: Drip System, Landscaped, Level, Sprinkler Timer(s), Sprinklers In Front, Sprinklers In Rear
Details
- Additional structures: Storage, Workshop
- Parcel number: R310184
- Zoning description: R-1-6; Res Mod Density
- Special conditions: Standard
Construction
Type & style
- Home type: SingleFamily
- Architectural style: Colonial
- Property subtype: Single Family Residence
Materials
- Frame
- Foundation: Brick/Mortar, Stemwall
- Roof: Composition
Condition
- New construction: No
- Year built: 1905
Utilities & green energy
- Sewer: Public Sewer
- Water: Public
Community & neighborhood
Security
- Security features: Carbon Monoxide Detector(s), Smoke Detector(s)
Location
- Region: Grants Pass
Other
Other facts
- Listing terms: Cash,Conventional
- Road surface type: Paved
Price history
| Date | Event | Price |
|---|---|---|
| 12/5/2025 | Sold | $525,000-4.4%$154/sqft |
Source: | ||
| 11/6/2025 | Pending sale | $549,000$161/sqft |
Source: | ||
| 10/24/2025 | Price change | $549,000-8.3%$161/sqft |
Source: | ||
| 7/9/2025 | Price change | $599,000-3.2%$176/sqft |
Source: | ||
| 6/12/2025 | Price change | $619,000-3.1%$181/sqft |
Source: | ||
Public tax history
| Year | Property taxes | Tax assessment |
|---|---|---|
| 2024 | $5,930 +3% | $443,340 +3% |
| 2023 | $5,758 +2.6% | $430,430 |
| 2022 | $5,612 +6.3% | $430,430 +6.1% |
Find assessor info on the county website
Neighborhood: 97526
Nearby schools
GreatSchools rating
- 5/10Highland Elementary SchoolGrades: K-5Distance: 1 mi
- 7/10North Middle SchoolGrades: 6-8Distance: 0.9 mi
- 8/10Grants Pass High SchoolGrades: 9-12Distance: 0.3 mi
Schools provided by the listing agent
- Elementary: Highland Elem
- Middle: North Middle
- High: Grants Pass High
Source: Oregon Datashare. This data may not be complete. We recommend contacting the local school district to confirm school assignments for this home.

Get pre-qualified for a loan
At Zillow Home Loans, we can pre-qualify you in as little as 5 minutes with no impact to your credit score.An equal housing lender. NMLS #10287.
