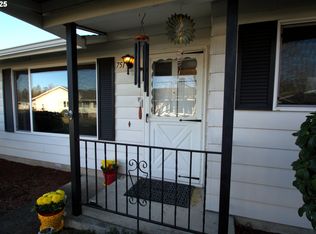NEWLY UPDATED LITE & BRITE ONE LEVEL CONDO IN 55 COMMUNITY-VERY QUIET+ VERY WELL MAINTAINED! 3BD/2BATH-1140SF/GORGEOUS LAMINATE WOOD FLOORS THRUOUT-NEWER VINYL WINDOWS+NEW REAR DOOR/COVERED+ ENCLOSED PATIO+STORAGE/PARKING+GUEST PARKING/NEW INTERIOR PAINT EASY ACCESS TO RECRM+POOL AREA+CLOSE TO SHOPS-FREEWAY & PARKS! LAND LEASE CURRENTLY THRU 5/17/2058-BUYERS TO DO OWN DUEDILIGENCE REGARDING LAND LEASE/PERFECT FOR CAREGIVER 1 LEVEL CONDO WITH 2 BATHS+3 BEDROOMS! WILL SELL QUICK/BRING YOUR BUYERS
This property is off market, which means it's not currently listed for sale or rent on Zillow. This may be different from what's available on other websites or public sources.
