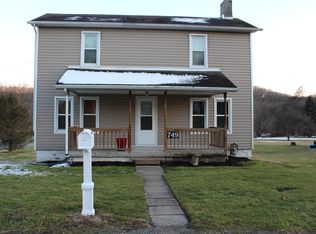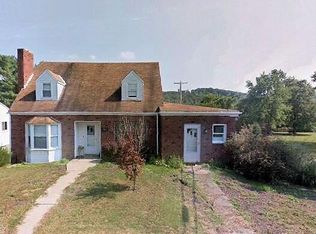Welcoming entry level ranch awaits you. The table top lot greets you with a long driveway to the 1 car attached garage. The mature landscaping & pathway lead you to a cover front porch. Upon entry you have gleaming hardwood floors that carry you throughout the main level. Large picture window in the living room allows for tons of natural light to flood the room. The open concept floor plan gives you great site lines to the dining and kitchen area. The extra large bay window in dining area allows for more natural light into the home. Oversized kitchen has wonderful counter space an abundance of cabinetry and comes equipped with appliances. Well appointed Master bedroom has ample closet space and 2nd bedroom is generous size. Full bath completes this level of the home. Finished Lower Level has a game room, finished bonus area that could be a great guest room or private office, the lower level also has a laundry/mechanical room along with bath. Outside you have a great covered rear porch and a flat rear yard on the generous .86 acre lot. Making this a must see home in an award winning school district. Mins to I-79 and Rt 50. 24 HOUR BUYER INFORMATION: Text H116242 to 85377 if you want more information on this property.
This property is off market, which means it's not currently listed for sale or rent on Zillow. This may be different from what's available on other websites or public sources.

