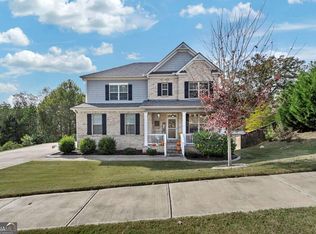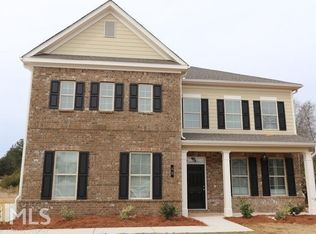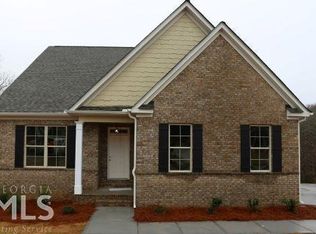Abigale B on a basement!! Very open plan which centers around your kitchen w/designer 42 Bisque cabinetry, large island & stainless appliances including a fridge! Kitchen is open to great room w/cozy fireplace. Master features a spacious master bath with separate tub/shower, double vanity & large walk in closet. Loft area! Laundry room on 2nd floor. Covered Deck and Patio! Photo of Abigale B. Reduced price is already applied and is offered with the use of Preferred Lender.
This property is off market, which means it's not currently listed for sale or rent on Zillow. This may be different from what's available on other websites or public sources.


