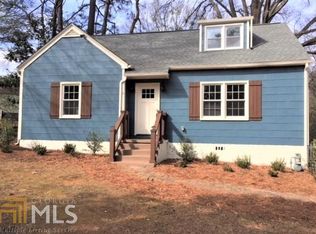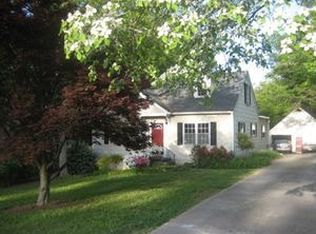What an amazing house! This home had been completely rebuilt. Adorable renovated & expanded bungalow that truly has it all! Formal living room, separate dining room, beautiful kitchen with huge breakfast bar that opens into large family room, vaulted ceilings, gorgeous hardwood floors, lovely master suite w/double vanities, large shower & walk in closet. Two additional beds & bath on the main level. Upstairs features office, large bedroom & bathroom. Enjoy the new deck & fenced in yard! Award winning Fernbank school district, just minutes from Downtown Decatur & more!
This property is off market, which means it's not currently listed for sale or rent on Zillow. This may be different from what's available on other websites or public sources.

